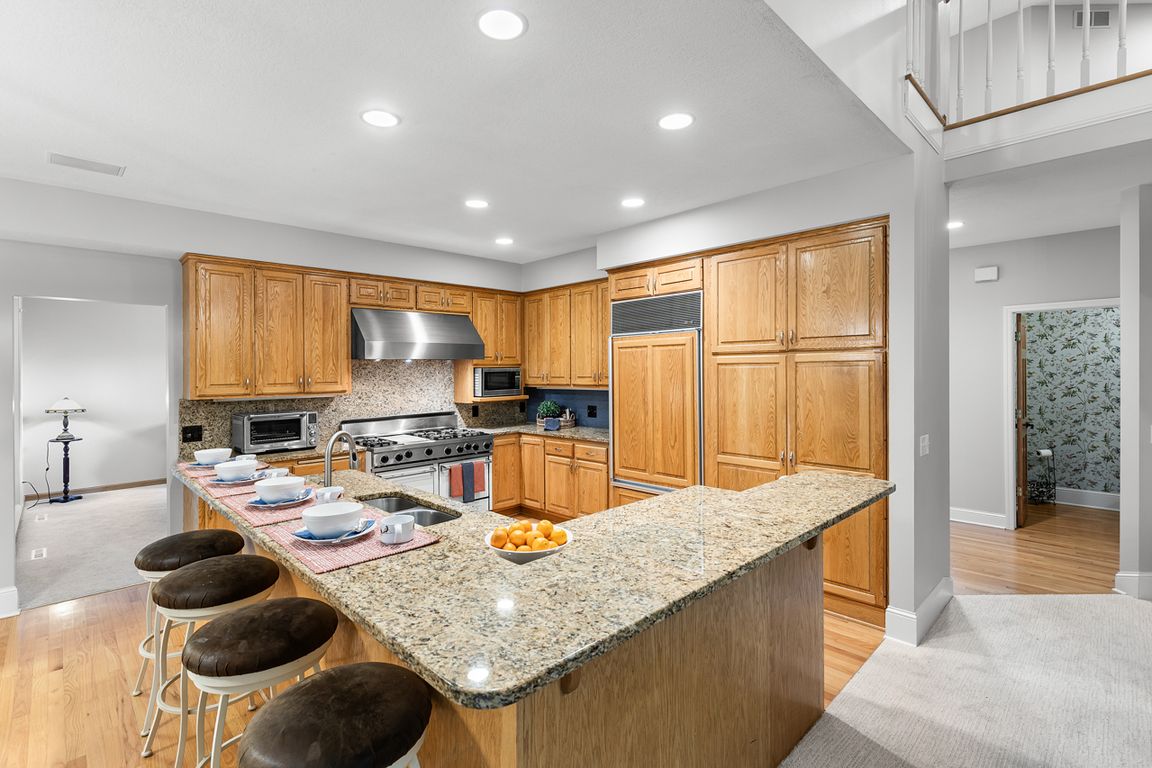
Active with contingency
$1,079,000
5beds
5,151sqft
6310 Stag Horn Ln, Chanhassen, MN 55317
5beds
5,151sqft
Single family residence
Built in 1992
0.99 Acres
3 Attached garage spaces
$209 price/sqft
What's special
Double-sided fireplaceModern move-in-ready feelSpacious islandUnderground poolHot tub roomFour-season sunroomThoughtfully planned landscaping
Tucked away on a quiet cul-de-sac in the sought-after Minnetonka School District, this exceptional home sits on nearly an acre (.99 acres) of beautifully landscaped grounds. Surrounded by mature trees and over $200K in thoughtfully planned landscaping, the property offers a peaceful, private retreat where deer, turkeys, and songbirds frequently visit, ...
- 62 days |
- 1,880 |
- 58 |
Source: NorthstarMLS as distributed by MLS GRID,MLS#: 6761055
Travel times
Kitchen
Family Room
Primary Bedroom
Primary Bathroom
Zillow last checked: 7 hours ago
Listing updated: September 19, 2025 at 02:03pm
Listed by:
Ryan M Platzke 952-942-7777,
Coldwell Banker Realty,
Brace D Helgeson 952-934-5400
Source: NorthstarMLS as distributed by MLS GRID,MLS#: 6761055
Facts & features
Interior
Bedrooms & bathrooms
- Bedrooms: 5
- Bathrooms: 4
- Full bathrooms: 2
- 3/4 bathrooms: 1
- 1/2 bathrooms: 1
Rooms
- Room types: Living Room, Dining Room, Family Room, Kitchen, Bedroom 1, Bedroom 2, Bedroom 3, Bedroom 4, Porch, Office, Laundry, Bedroom 5, Bar/Wet Bar Room, Amusement Room
Bedroom 1
- Level: Upper
- Area: 168 Square Feet
- Dimensions: 14 x 12
Bedroom 2
- Level: Upper
- Area: 195 Square Feet
- Dimensions: 15 x 13
Bedroom 3
- Level: Upper
- Area: 165 Square Feet
- Dimensions: 15 x 11
Bedroom 4
- Level: Upper
- Area: 336 Square Feet
- Dimensions: 21 x 16
Bedroom 5
- Level: Lower
- Area: 324 Square Feet
- Dimensions: 18 x 18
Other
- Level: Lower
- Area: 480 Square Feet
- Dimensions: 32 x 15
Other
- Level: Lower
- Area: 180 Square Feet
- Dimensions: 15 x 12
Dining room
- Level: Main
- Area: 210 Square Feet
- Dimensions: 15 x 14
Family room
- Level: Main
- Area: 224 Square Feet
- Dimensions: 16 x 14
Kitchen
- Level: Main
- Area: 320 Square Feet
- Dimensions: 20 x 16
Laundry
- Level: Main
- Area: 144 Square Feet
- Dimensions: 16 x 09
Living room
- Level: Main
- Area: 340 Square Feet
- Dimensions: 20 x 17
Office
- Level: Main
- Area: 165 Square Feet
- Dimensions: 15 x 11
Porch
- Level: Main
- Area: 168 Square Feet
- Dimensions: 14 x 12
Heating
- Forced Air
Cooling
- Central Air
Appliances
- Included: Dishwasher, Dryer, Exhaust Fan, Microwave, Range, Refrigerator, Washer, Water Softener Owned
Features
- Basement: Daylight,Drain Tiled,Drainage System,Finished,Full,Sump Pump,Walk-Out Access
- Number of fireplaces: 2
- Fireplace features: Double Sided, Brick, Family Room
Interior area
- Total structure area: 5,151
- Total interior livable area: 5,151 sqft
- Finished area above ground: 3,651
- Finished area below ground: 1,500
Video & virtual tour
Property
Parking
- Total spaces: 3
- Parking features: Attached, Garage Door Opener, Insulated Garage
- Attached garage spaces: 3
- Has uncovered spaces: Yes
Accessibility
- Accessibility features: None
Features
- Levels: Two
- Stories: 2
- Patio & porch: Composite Decking, Deck
- Has private pool: Yes
- Pool features: In Ground, Heated, Outdoor Pool
- Fencing: Partial,Privacy
Lot
- Size: 0.99 Acres
- Features: Irregular Lot, Many Trees
Details
- Foundation area: 1870
- Parcel number: 258650030
- Zoning description: Residential-Single Family
Construction
Type & style
- Home type: SingleFamily
- Property subtype: Single Family Residence
Materials
- Wood Siding
- Roof: Age 8 Years or Less,Asphalt
Condition
- Age of Property: 33
- New construction: No
- Year built: 1992
Utilities & green energy
- Gas: Natural Gas
- Sewer: City Sewer/Connected
- Water: City Water/Connected
Community & HOA
Community
- Subdivision: Trappers Pass
HOA
- Has HOA: No
Location
- Region: Chanhassen
Financial & listing details
- Price per square foot: $209/sqft
- Tax assessed value: $982,800
- Annual tax amount: $11,272
- Date on market: 8/22/2025
- Road surface type: Paved