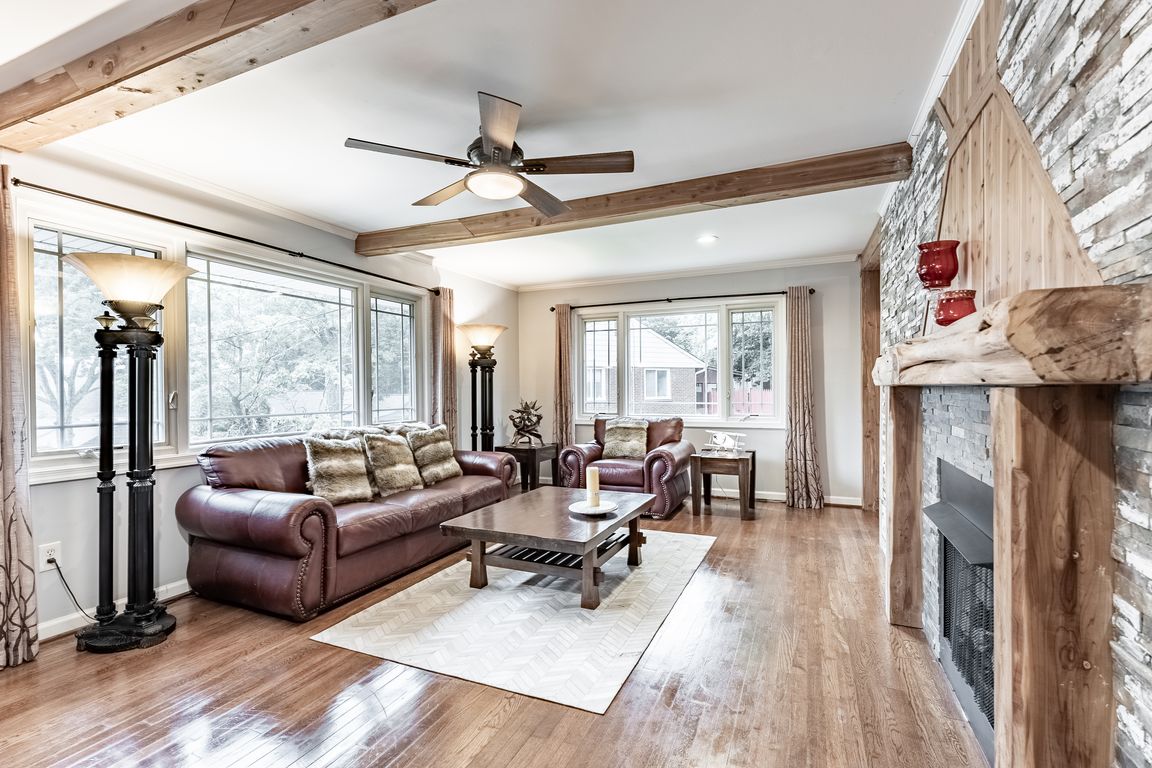
For sale
$774,888
3beds
2,560sqft
6310 Tracey Ct, Alexandria, VA 22310
3beds
2,560sqft
Single family residence
Built in 1955
0.36 Acres
Off street
$303 price/sqft
What's special
Gas fireplacesSun-filled four-season sunroomBonus roomInviting in-ground saltwater poolSpacious lower-level recreation roomOutdoor oasis
Escape to your very own private resort in the sought-after community of Virginia Hills, Alexandria. The centerpiece of this remarkable home is its outdoor oasis, featuring an inviting in-ground saltwater pool, a large outdoor kitchen gazebo with fireplace, and built-in concrete counters and cabinets. The sun-filled four-season sunroom seamlessly connects ...
- 21 days |
- 1,829 |
- 92 |
Source: Bright MLS,MLS#: VAFX2267784
Travel times
Family Room
Kitchen
Bedroom
Living Room
Sun Room
Bathroom
Closet
Zillow last checked: 7 hours ago
Listing updated: September 29, 2025 at 12:48am
Listed by:
Nicole Dash 703-973-2848,
eXp Realty LLC,
Listing Team: Debbie Dogrul Associates, Co-Listing Agent: Steven Scott Wohl 703-980-2323,
eXp Realty LLC
Source: Bright MLS,MLS#: VAFX2267784
Facts & features
Interior
Bedrooms & bathrooms
- Bedrooms: 3
- Bathrooms: 2
- Full bathrooms: 2
- Main level bathrooms: 1
- Main level bedrooms: 3
Rooms
- Room types: Living Room, Bedroom 2, Bedroom 3, Kitchen, Family Room, Foyer, Bedroom 1, Sun/Florida Room, Laundry, Other, Full Bath
Bedroom 1
- Level: Main
- Area: 120 Square Feet
- Dimensions: 12 x 10
Bedroom 2
- Level: Main
- Area: 110 Square Feet
- Dimensions: 11 x 10
Bedroom 3
- Level: Main
- Area: 168 Square Feet
- Dimensions: 14 x 12
Family room
- Level: Main
- Area: 247 Square Feet
- Dimensions: 19 x 13
Foyer
- Level: Lower
- Area: 63 Square Feet
- Dimensions: 9 x 7
Other
- Level: Main
Other
- Level: Lower
Kitchen
- Level: Main
- Area: 168 Square Feet
- Dimensions: 14 x 12
Laundry
- Level: Lower
- Area: 117 Square Feet
- Dimensions: 13 x 9
Living room
- Level: Lower
- Area: 552 Square Feet
- Dimensions: 24 x 23
Other
- Level: Lower
- Area: 120 Square Feet
- Dimensions: 12 x 10
Other
- Level: Main
- Area: 546 Square Feet
- Dimensions: 39 x 14
Heating
- Forced Air, Natural Gas
Cooling
- Central Air, Electric
Appliances
- Included: Dryer, Washer, Dishwasher, Disposal, Refrigerator, Ice Maker, Cooktop, Gas Water Heater
- Laundry: Laundry Room
Features
- Basement: Finished
- Has fireplace: No
Interior area
- Total structure area: 2,560
- Total interior livable area: 2,560 sqft
- Finished area above ground: 1,600
- Finished area below ground: 960
Video & virtual tour
Property
Parking
- Parking features: Off Street
Accessibility
- Accessibility features: None
Features
- Levels: Bi-Level,Two
- Stories: 2
- Pool features: None
Lot
- Size: 0.36 Acres
Details
- Additional structures: Above Grade, Below Grade
- Parcel number: 0823 05230022
- Zoning: 140
- Special conditions: Standard
Construction
Type & style
- Home type: SingleFamily
- Property subtype: Single Family Residence
Materials
- Brick
- Foundation: Other
Condition
- New construction: No
- Year built: 1955
Utilities & green energy
- Sewer: Public Sewer
- Water: Public
Community & HOA
Community
- Subdivision: Virginia Hills
HOA
- Has HOA: No
Location
- Region: Alexandria
Financial & listing details
- Price per square foot: $303/sqft
- Tax assessed value: $643,850
- Annual tax amount: $8,053
- Date on market: 9/18/2025
- Listing agreement: Exclusive Right To Sell
- Ownership: Fee Simple