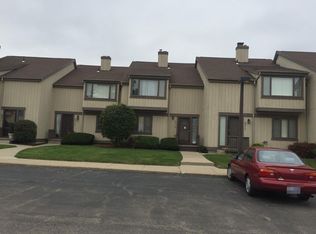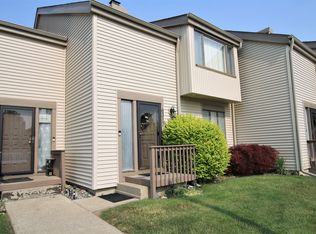Sold for $153,000 on 08/26/24
$153,000
6311 Laurentian Ct, Flint, MI 48532
3beds
2,000sqft
Townhouse
Built in 1972
-- sqft lot
$167,600 Zestimate®
$77/sqft
$1,851 Estimated rent
Home value
$167,600
$149,000 - $188,000
$1,851/mo
Zestimate® history
Loading...
Owner options
Explore your selling options
What's special
Welcome to this beautiful end-unit condo in the desirable Western Hills neighborhood. Filled with natural light , this home boasts a spacious living room with a cozy fireplace, perfect for relaxing or entertaining. The large kitchen offers ample cabinet space, new appliances, and a convenient slider door that opens to a private patio—ideal for outdoor dining or enjoying a quiet moment. Upstairs, the master suite provides full bath, walk-in closet, and access to a private deck where you can enjoy your morning coffee. Two additional bedrooms share a stylish, ceramic-tiled bathroom, making this home perfect for families or guests. The fully finished basement adds even more versatility, featuring a large recreation room and a full bathroom, offering endless possibilities for use. With low HOA fees that cover exterior maintenance, common areas, insurance, snow removal, and lawn care, this condo provides a perfect blend of comfort, convenience, and low-maintenance living. Act quickly—this exceptional home won’t last long!
Zillow last checked: 8 hours ago
Listing updated: August 07, 2025 at 04:00pm
Listed by:
Bahia M Jarrah 810-813-7260,
Keller Williams First
Bought with:
Bahia M Jarrah, 6501324031
Keller Williams First
Source: Realcomp II,MLS#: 20240061102
Facts & features
Interior
Bedrooms & bathrooms
- Bedrooms: 3
- Bathrooms: 4
- Full bathrooms: 3
- 1/2 bathrooms: 1
Primary bedroom
- Level: Second
- Dimensions: 12 x 14
Bedroom
- Level: Second
- Dimensions: 10 x 12
Bedroom
- Level: Second
- Dimensions: 10 x 11
Primary bathroom
- Level: Second
- Dimensions: 7 x 7
Other
- Level: Basement
- Dimensions: 6 x 7
Other
- Level: Second
- Dimensions: 7 x 7
Other
- Level: Entry
- Dimensions: 4 x 7
Dining room
- Level: Entry
- Dimensions: 10 x 12
Kitchen
- Level: Entry
- Dimensions: 11 x 12
Laundry
- Level: Basement
- Dimensions: 6 x 7
Living room
- Level: Entry
- Dimensions: 14 x 20
Heating
- Forced Air, Natural Gas
Appliances
- Included: Dishwasher
- Laundry: Laundry Room
Features
- Basement: Finished,Full
- Has fireplace: Yes
- Fireplace features: Gas, Living Room
Interior area
- Total interior livable area: 2,000 sqft
- Finished area above ground: 1,400
- Finished area below ground: 600
Property
Parking
- Total spaces: 1
- Parking features: One Car Garage, Detached
- Garage spaces: 1
Features
- Levels: Two
- Stories: 2
- Entry location: GroundLevelwSteps
Details
- Parcel number: 0707601002
- Special conditions: Short Sale No,Standard
Construction
Type & style
- Home type: Townhouse
- Architectural style: Townhouse
- Property subtype: Townhouse
Materials
- Asphalt, Brick, Vinyl Siding
- Foundation: Basement, Poured
Condition
- New construction: No
- Year built: 1972
- Major remodel year: 2016
Utilities & green energy
- Sewer: Public Sewer
- Water: Public
Community & neighborhood
Location
- Region: Flint
- Subdivision: LAURENTIAN COMMONS CONDO
HOA & financial
HOA
- Has HOA: Yes
- HOA fee: $180 monthly
- Services included: Insurance, Maintenance Grounds, Snow Removal
- Association phone: 810-715-5310
Other
Other facts
- Listing agreement: Exclusive Right To Sell
- Listing terms: Cash,Conventional
Price history
| Date | Event | Price |
|---|---|---|
| 8/26/2024 | Sold | $153,000+240%$77/sqft |
Source: | ||
| 12/23/2016 | Sold | $45,000-10%$23/sqft |
Source: | ||
| 12/5/2016 | Pending sale | $49,999$25/sqft |
Source: Fenton #30060301 | ||
| 10/11/2016 | Price change | $49,999-23%$25/sqft |
Source: Fenton #30060301 | ||
| 9/27/2016 | Price change | $64,900-7.2%$32/sqft |
Source: Fenton #30060301 | ||
Public tax history
| Year | Property taxes | Tax assessment |
|---|---|---|
| 2024 | $1,549 | $52,100 +28.3% |
| 2023 | -- | $40,600 +9.1% |
| 2022 | -- | $37,200 +14.1% |
Find assessor info on the county website
Neighborhood: 48532
Nearby schools
GreatSchools rating
- 5/10Randels Elementary SchoolGrades: K-5Distance: 2.4 mi
- 5/10Carman-Ainsworth High SchoolGrades: 8-12Distance: 1.8 mi
- 3/10Dye Elementary SchoolGrades: K-5Distance: 2.7 mi

Get pre-qualified for a loan
At Zillow Home Loans, we can pre-qualify you in as little as 5 minutes with no impact to your credit score.An equal housing lender. NMLS #10287.
Sell for more on Zillow
Get a free Zillow Showcase℠ listing and you could sell for .
$167,600
2% more+ $3,352
With Zillow Showcase(estimated)
$170,952
