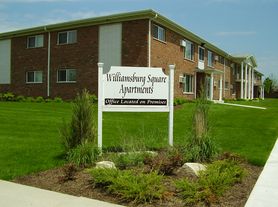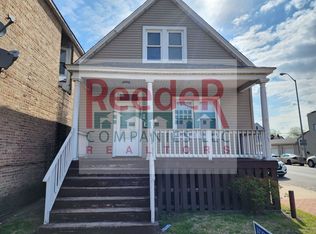MUST READ : We only advertise our properties through Zillow/Trulia/Hotpads, NOT FACEBOOK! Also, We don't communicate by our phone number until you send the online application. Be aware of SCAM!
Available NOW! Totally Remodeled Modern house with new roof, new siding, Spacious dining room with all New stainless steel kitchen appliances, Sunny living room, Fenced backyard and 2.5 car Garage is ready to be Rented.
Income Requirements : $5,800/month from all household ; Credit Requirements : Min. 630 and up(from Experian on Zillow credit report, and no collections/bankruptcies/Evictions). Tenant is responsible for All utilities, Lawn care and Snow removal. Small pet is available with non-refundable pet deposit of $400.
It is located in a few mins from I-90 and I-94, and about 35 mins to downtown Chicago. This house is also located in a quiet area and close to peaceful Gibson woods, McDonald's, Gas stations, big and small Shopping centers etc.
One year lease
House for rent
Accepts Zillow applications
$1,940/mo
6311 New Jersey Ave, Hammond, IN 46323
3beds
1,056sqft
Price may not include required fees and charges.
Single family residence
Available now
Cats, small dogs OK
Central air
In unit laundry
Detached parking
Baseboard
What's special
Fenced backyardSpacious dining roomNew roof
- 8 days |
- -- |
- -- |
Travel times
Facts & features
Interior
Bedrooms & bathrooms
- Bedrooms: 3
- Bathrooms: 1
- Full bathrooms: 1
Heating
- Baseboard
Cooling
- Central Air
Appliances
- Included: Dishwasher, Dryer, Microwave, Oven, Refrigerator, Washer
- Laundry: In Unit
Features
- Flooring: Carpet
Interior area
- Total interior livable area: 1,056 sqft
Property
Parking
- Parking features: Detached
- Details: Contact manager
Features
- Exterior features: Heating system: Baseboard, No Utilities included in rent
Details
- Parcel number: 450703454003000023
Construction
Type & style
- Home type: SingleFamily
- Property subtype: Single Family Residence
Community & HOA
Location
- Region: Hammond
Financial & listing details
- Lease term: 1 Year
Price history
| Date | Event | Price |
|---|---|---|
| 11/7/2025 | Price change | $1,940-1%$2/sqft |
Source: Zillow Rentals | ||
| 11/5/2025 | Listed for rent | $1,960$2/sqft |
Source: Zillow Rentals | ||
| 10/31/2025 | Sold | $215,000$204/sqft |
Source: | ||
| 10/9/2025 | Pending sale | $215,000$204/sqft |
Source: | ||
| 9/29/2025 | Price change | $215,000-4.4%$204/sqft |
Source: | ||

