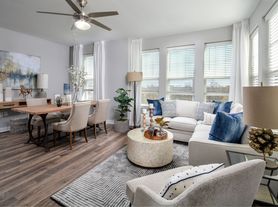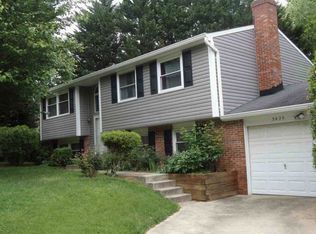Beautiful End-Unit Villa-Style Townhome in Prime Ellicott City Location! Welcome to this spacious and sun-filled 3-bedroom, 2 full and 2 half bathroom end-unit townhome, perfectly situated in a highly desirable Ellicott City community. The main level features gleaming hardwood floors, high ceilings, and an open-concept layout that flows effortlessly from room to room ideal for both daily living and entertaining. The eat-in kitchen offers a center island and space for a dining table, perfect for family meals or casual gatherings. Upstairs, you'll find three generous bedrooms, including a luxurious primary suite complete with a soaking tub, separate shower, and walk-in closet. The finished lower level provides a versatile recreation room with a bonus area, perfect for a home office, gym, or playroom. Step outside to a beautifully designed hardscaped patio, ideal for enjoying outdoor dining Freshly painted throughout and meticulously maintained.
Townhouse for rent
$3,000/mo
6311 Stockbridge Overlook Ct UNIT 14, Ellicott City, MD 21043
3beds
2,293sqft
Price may not include required fees and charges.
Townhouse
Available Mon Dec 1 2025
No pets
Central air, electric
In unit laundry
1 Attached garage space parking
Natural gas, forced air
What's special
Finished lower levelWalk-in closetHardscaped patioSeparate showerHigh ceilingsGleaming hardwood floorsVersatile recreation room
- 1 day |
- -- |
- -- |
Travel times
Looking to buy when your lease ends?
Consider a first-time homebuyer savings account designed to grow your down payment with up to a 6% match & a competitive APY.
Facts & features
Interior
Bedrooms & bathrooms
- Bedrooms: 3
- Bathrooms: 4
- Full bathrooms: 2
- 1/2 bathrooms: 2
Rooms
- Room types: Dining Room, Family Room, Recreation Room
Heating
- Natural Gas, Forced Air
Cooling
- Central Air, Electric
Appliances
- Included: Dishwasher, Dryer, Microwave, Refrigerator, Washer
- Laundry: In Unit, Upper Level
Features
- Breakfast Area, Combination Kitchen/Dining, Dining Area, Exhaust Fan, Family Room Off Kitchen, Kitchen - Table Space, Kitchen Island, Primary Bath(s), Recessed Lighting, Walk In Closet, Walk-In Closet(s)
- Flooring: Carpet
- Has basement: Yes
Interior area
- Total interior livable area: 2,293 sqft
Property
Parking
- Total spaces: 1
- Parking features: Attached, Covered
- Has attached garage: Yes
- Details: Contact manager
Features
- Exterior features: Contact manager
Details
- Parcel number: 01289667
Construction
Type & style
- Home type: Townhouse
- Architectural style: Colonial
- Property subtype: Townhouse
Condition
- Year built: 2002
Building
Management
- Pets allowed: No
Community & HOA
Location
- Region: Ellicott City
Financial & listing details
- Lease term: Contact For Details
Price history
| Date | Event | Price |
|---|---|---|
| 10/29/2025 | Listed for rent | $3,000$1/sqft |
Source: Bright MLS #MDHW2061304 | ||
| 8/22/2025 | Listing removed | $3,000$1/sqft |
Source: Bright MLS #MDHW2057954 | ||
| 8/13/2025 | Listed for rent | $3,000$1/sqft |
Source: Bright MLS #MDHW2057954 | ||
| 2/15/2021 | Sold | $445,000+4.7%$194/sqft |
Source: | ||
| 1/18/2021 | Pending sale | $425,000$185/sqft |
Source: | ||

