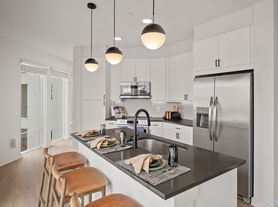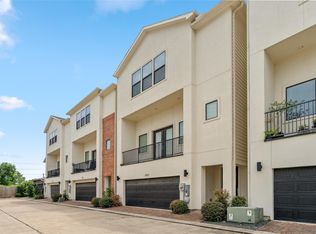FULLY FURNISHED HOME! Welcome to 6312 Brighton oaks. This corner lot 2024 new build comes with a rare oversized yard, walkability to top dining spots and parks, plus easy access to pickleball courts. Inside, the home offers 3 bedrooms, 3.5 baths, and hardwood flooring throughout, along with an expansive balcony for outdoor living. The entry level welcomes guests with a private en-suite bedroom, while the second floor is designed for entertaining featuring a light-filled Great Room stretching over 30 feet, seamlessly flowing to the balcony and a chef's kitchen with quartz countertops, shaker cabinets, premium appliances, and a large island. Retreat upstairs to the owner's suite, complete with coffered 10-foot ceilings, a massive custom walk-in closet, and a spa-like bath with a soaking tub, dual vanities, and a glass-enclosed shower. Another en-suite bedroom and the laundry room round out the third floor. Unit is move in ready!
Copyright notice - Data provided by HAR.com 2022 - All information provided should be independently verified.
House for rent
$4,200/mo
6312 Brighton Oaks Cir, Houston, TX 77008
3beds
1,898sqft
Price may not include required fees and charges.
Singlefamily
Available now
No pets
Electric, ceiling fan
In unit laundry
2 Attached garage spaces parking
Natural gas
What's special
Light-filled great roomPremium appliancesPrivate en-suite bedroomCorner lotMassive custom walk-in closetLarge islandDual vanities
- 50 days |
- -- |
- -- |
Travel times
Looking to buy when your lease ends?
Consider a first-time homebuyer savings account designed to grow your down payment with up to a 6% match & 3.83% APY.
Facts & features
Interior
Bedrooms & bathrooms
- Bedrooms: 3
- Bathrooms: 4
- Full bathrooms: 3
- 1/2 bathrooms: 1
Heating
- Natural Gas
Cooling
- Electric, Ceiling Fan
Appliances
- Included: Dishwasher, Disposal, Dryer, Microwave, Oven, Range, Refrigerator, Washer
- Laundry: In Unit
Features
- 1 Bedroom Down - Not Primary BR, 2 Bedrooms Up, Ceiling Fan(s), Formal Entry/Foyer, High Ceilings, Prewired for Alarm System, Primary Bed - 3rd Floor, Walk In Closet, Walk-In Closet(s), Wired for Sound
- Furnished: Yes
Interior area
- Total interior livable area: 1,898 sqft
Property
Parking
- Total spaces: 2
- Parking features: Attached, Covered
- Has attached garage: Yes
- Details: Contact manager
Features
- Stories: 3
- Exterior features: 1 Bedroom Down - Not Primary BR, 2 Bedrooms Up, Additional Parking, Architecture Style: Traditional, Attached, Back Yard, Balcony, Corner Lot, Floor Covering: Stone, Flooring: Stone, Formal Entry/Foyer, Heating: Gas, High Ceilings, Lot Features: Back Yard, Corner Lot, Patio/Deck, Pets - No, Prewired for Alarm System, Primary Bed - 3rd Floor, Trash Pick Up, Walk In Closet, Walk-In Closet(s), Wired for Sound
Details
- Parcel number: 1416940010001
Construction
Type & style
- Home type: SingleFamily
- Property subtype: SingleFamily
Condition
- Year built: 2024
Community & HOA
Community
- Security: Security System
Location
- Region: Houston
Financial & listing details
- Lease term: 12 Months,Short Term Lease,6 Months
Price history
| Date | Event | Price |
|---|---|---|
| 9/3/2025 | Listed for rent | $4,200$2/sqft |
Source: | ||

