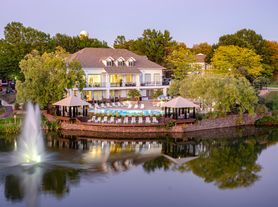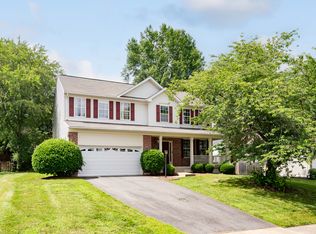Beautiful, renovated luxury townhouse. 2000 sq ft corner unit with abundant natural light. 4 BR/ 3.5 BA.
Ample space for entertaining and relaxing.
HOME FEATURES:
Gleaming hardwood throughout.
Large deck
KITCHEN Luxury upgrades, including tall 42" cabinets, granite countertops, GE Profile stainless steel appliances.
BEDROOMS Master Bedroom with lots of closet space and ceiling fan with light. Luxury tiled Master Bath. Second and third bedroom on third level. Hallway Bath w/ tub and tile floors.
LOWER LEVEL Large fully finished recreation room w/ fireplace. Walkout to outdoor patio and garden area. Full bath, laundry room with W/D. 4th Bedroom.
New heating & cooling system.
COMMUNITY:
This is a Centre Ridge community with Great amenities, including pool & tennis club in walking distance.
SCHOOLS:
Fantastic FCPS schools. Walking distance to elementary school. Centreville HS is appr. 2 miles away.
NOTES:
Income requirement: $100,000+ annual.
Credit Score: 600+
US citizens and/or Green Card residents only.
References required, including current landlord.
Renter responsible for electric, gas, water, & cable.
Lease Prefer 18 month rental (Nov. 1, 2025 April 30, 2027)
NO SMOKING.
PETS on a case-by-case basis.
LOCATION:
Close to Trader Joe's, Lotte, & Lidl. Also, near Fair Lakes, Fairfax Corner, and Fair Oaks shopping centers.
Renter responsible for Electric, gas , water, cable only.
Prefer 18 month rental ( Nov 1, 2025- April 30, 2027)
Townhouse for rent
Accepts Zillow applications
$3,100/mo
6312 Gun Mount Ct, Centreville, VA 20121
4beds
2,000sqft
Price may not include required fees and charges.
Townhouse
Available Sat Nov 1 2025
Cats, small dogs OK
Central air
In unit laundry
Detached parking
Forced air
What's special
Corner unitGranite countertopsLuxury upgradesAbundant natural lightLots of closet spaceLarge deckLuxury tiled master bath
- 12 days |
- -- |
- -- |
Travel times
Facts & features
Interior
Bedrooms & bathrooms
- Bedrooms: 4
- Bathrooms: 4
- Full bathrooms: 3
- 1/2 bathrooms: 1
Heating
- Forced Air
Cooling
- Central Air
Appliances
- Included: Dishwasher, Dryer, Washer
- Laundry: In Unit
Features
- Flooring: Hardwood
Interior area
- Total interior livable area: 2,000 sqft
Property
Parking
- Parking features: Detached
- Details: Contact manager
Features
- Exterior features: Cable not included in rent, Electricity not included in rent, Gas not included in rent, Heating system: Forced Air, Water not included in rent
Details
- Parcel number: 0651050474
Construction
Type & style
- Home type: Townhouse
- Property subtype: Townhouse
Building
Management
- Pets allowed: Yes
Community & HOA
Community
- Features: Playground, Pool
HOA
- Amenities included: Pool
Location
- Region: Centreville
Financial & listing details
- Lease term: 1 Year
Price history
| Date | Event | Price |
|---|---|---|
| 10/5/2025 | Listed for rent | $3,100+8.8%$2/sqft |
Source: Zillow Rentals | ||
| 4/3/2024 | Listing removed | -- |
Source: Zillow Rentals | ||
| 3/27/2024 | Listed for rent | $2,850+29.5%$1/sqft |
Source: Zillow Rentals | ||
| 3/8/2021 | Listing removed | -- |
Source: Owner | ||
| 7/25/2019 | Listing removed | $2,200$1/sqft |
Source: Owner | ||

