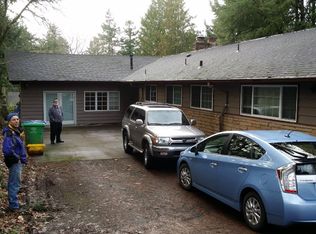Sold
$610,000
6312 SW 27th Ave, Portland, OR 97239
4beds
2,263sqft
Residential, Single Family Residence
Built in 1962
8,276.4 Square Feet Lot
$606,400 Zestimate®
$270/sqft
$3,730 Estimated rent
Home value
$606,400
$570,000 - $649,000
$3,730/mo
Zestimate® history
Loading...
Owner options
Explore your selling options
What's special
PRICED TO SELL!! Quiet Cul-De-Sac Mid-Century in Highly Desirable Hillsdale/Multnomah Village Area! Stylish, Clean and Roomy! Beautiful original hardwoods on main floor. 2 wood-burning fireplaces. Enclosed sunroom off kitchen. Great lower level bonus room plus laundry area, lots of built-ins, half bath and office with closet and brand-new carpet. Big 2-car garage with built-ins. Large lot with mature trees and landscaping. Blown-in insulation recently added to exterior walls and attic. 2024 high-efficiency gas furnace. Close to I-5, shops, restaurants and Gabriel Park! [Home Energy Score = 5. HES Report at https://rpt.greenbuildingregistry.com/hes/OR10237454]
Zillow last checked: 8 hours ago
Listing updated: September 30, 2025 at 03:07am
Listed by:
Toni Mikel toni@pdxbluebird.com,
Bluebird Real Estate
Bought with:
Tony Kelly, 200307135
Keller Williams Realty Portland Premiere
Source: RMLS (OR),MLS#: 443765786
Facts & features
Interior
Bedrooms & bathrooms
- Bedrooms: 4
- Bathrooms: 3
- Full bathrooms: 2
- Partial bathrooms: 1
- Main level bathrooms: 1
Primary bedroom
- Features: Hardwood Floors, Suite
- Level: Upper
- Area: 180
- Dimensions: 15 x 12
Bedroom 2
- Features: Hardwood Floors
- Level: Upper
- Area: 121
- Dimensions: 11 x 11
Bedroom 3
- Features: Hardwood Floors
- Level: Upper
- Area: 110
- Dimensions: 11 x 10
Bedroom 4
- Features: Closet, Wallto Wall Carpet
- Level: Main
- Area: 110
- Dimensions: 11 x 10
Dining room
- Features: Formal, Hardwood Floors
- Level: Upper
- Area: 110
- Dimensions: 11 x 10
Family room
- Features: Fireplace, Wood Floors
- Level: Main
- Area: 280
- Dimensions: 20 x 14
Kitchen
- Level: Upper
- Area: 150
- Width: 10
Living room
- Features: Fireplace, Hardwood Floors
- Level: Upper
- Area: 294
- Dimensions: 21 x 14
Heating
- Forced Air 90, Fireplace(s)
Appliances
- Included: Dishwasher, Disposal, Free-Standing Range, Free-Standing Refrigerator, Range Hood, Stainless Steel Appliance(s), Washer/Dryer, Electric Water Heater
- Laundry: Laundry Room
Features
- High Speed Internet, Closet, Bathroom, Built-in Features, Formal, Suite, Tile
- Flooring: Hardwood, Tile, Vinyl, Wall to Wall Carpet, Wood
- Windows: Double Pane Windows, Vinyl Frames
- Basement: Finished
- Number of fireplaces: 2
- Fireplace features: Wood Burning
Interior area
- Total structure area: 2,263
- Total interior livable area: 2,263 sqft
Property
Parking
- Total spaces: 2
- Parking features: Driveway, Garage Door Opener, Attached
- Attached garage spaces: 2
- Has uncovered spaces: Yes
Features
- Stories: 2
- Patio & porch: Patio
- Exterior features: Yard
- Fencing: Fenced
- Has view: Yes
- View description: Territorial
Lot
- Size: 8,276 sqft
- Features: Cul-De-Sac, Gentle Sloping, Private, Trees, SqFt 7000 to 9999
Details
- Parcel number: R104229
- Zoning: R7
Construction
Type & style
- Home type: SingleFamily
- Architectural style: Traditional
- Property subtype: Residential, Single Family Residence
Materials
- Brick, Lap Siding, Wood Siding, Added Wall Insulation, Insulation and Ceiling Insulation
- Foundation: Concrete Perimeter
- Roof: Composition
Condition
- Resale
- New construction: No
- Year built: 1962
Utilities & green energy
- Gas: Gas
- Sewer: Public Sewer
- Water: Public
- Utilities for property: Cable Connected
Community & neighborhood
Location
- Region: Portland
- Subdivision: Hillsdale/Multnomah Village
Other
Other facts
- Listing terms: Cash,Conventional
- Road surface type: Paved
Price history
| Date | Event | Price |
|---|---|---|
| 9/30/2025 | Sold | $610,000-1.6%$270/sqft |
Source: | ||
| 9/13/2025 | Pending sale | $619,900$274/sqft |
Source: | ||
| 9/5/2025 | Price change | $619,900-0.8%$274/sqft |
Source: | ||
| 8/21/2025 | Listed for sale | $625,000+31%$276/sqft |
Source: | ||
| 11/9/2015 | Sold | $477,000$211/sqft |
Source: | ||
Public tax history
| Year | Property taxes | Tax assessment |
|---|---|---|
| 2025 | $10,061 +3.7% | $373,730 +3% |
| 2024 | $9,699 +4% | $362,850 +3% |
| 2023 | $9,326 +2.2% | $352,290 +3% |
Find assessor info on the county website
Neighborhood: Hillsdale
Nearby schools
GreatSchools rating
- 9/10Hayhurst Elementary SchoolGrades: K-8Distance: 1.2 mi
- 8/10Ida B. Wells-Barnett High SchoolGrades: 9-12Distance: 0.7 mi
- 6/10Gray Middle SchoolGrades: 6-8Distance: 0.3 mi
Schools provided by the listing agent
- Elementary: Hayhurst
- Middle: Robert Gray
- High: Ida B Wells
Source: RMLS (OR). This data may not be complete. We recommend contacting the local school district to confirm school assignments for this home.
Get a cash offer in 3 minutes
Find out how much your home could sell for in as little as 3 minutes with a no-obligation cash offer.
Estimated market value
$606,400
Get a cash offer in 3 minutes
Find out how much your home could sell for in as little as 3 minutes with a no-obligation cash offer.
Estimated market value
$606,400
