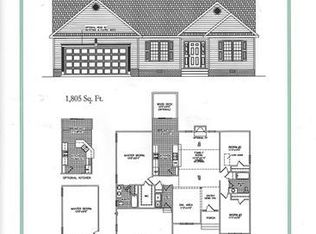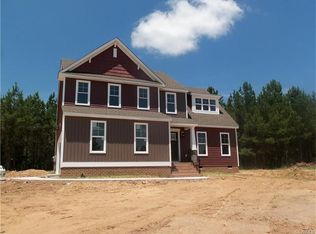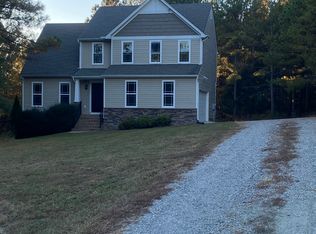Sold for $467,000 on 07/11/24
$467,000
6312 Walnut Tree Dr, Powhatan, VA 23139
3beds
1,855sqft
Single Family Residence
Built in 2016
8.29 Acres Lot
$484,100 Zestimate®
$252/sqft
$2,182 Estimated rent
Home value
$484,100
Estimated sales range
Not available
$2,182/mo
Zestimate® history
Loading...
Owner options
Explore your selling options
What's special
*Looking for a Private Setting in a Waterfront Community? THIS IS IT! *Low-Maintenance Vinyl & Stone Ranch Plan Built in 2016 *Eight (8.288 Acre Lot) With Majority of it Wooded in the Back Which Creates Lots of Privacy and Easy Maintenance *Freshly Painted Interior (June 2024) *Paved Driveway with Plenty of Guest Parking (2024) *Exterior Powerwashed (June 2024) *LVP Flooring Throughout Home Makes Upkeep a Breeze and Ideal For Anyone with Allergies *Formal Dining Room or Great Flex Space *Vaulted Ceilings in the Family Room with Gas Logs *Eat-in Kitchen w/Electric Oven, Dishwasher, Microwave & Refrigerator That Conveys, Pantry & Plenty of Counter Top Space *1st Floor Primary Suite with a True Walk-In Closet *Primary Bathroom Features Double Sinks and a Shower *Two Additional Bedrooms and a Full Bathroom on the Opposite End of the home *Masonry Front Porch *Rear Deck *Attached 2-Car Garage with Key-Pad Entry *Home Has a Top-of-the-Line Security System w/Cameras *Detached Shed That Conveys *Small Fenced-In Area for Garden *Walnut Creek Offers Year-Round Lake Access *Port 80 High-Speed Internet
Zillow last checked: 8 hours ago
Listing updated: March 13, 2025 at 12:57pm
Listed by:
Kristin Krupp info@srmfre.com,
Shaheen Ruth Martin & Fonville
Bought with:
Ceairra Chandler, 0225269195
EXP Realty LLC
Source: CVRMLS,MLS#: 2415210 Originating MLS: Central Virginia Regional MLS
Originating MLS: Central Virginia Regional MLS
Facts & features
Interior
Bedrooms & bathrooms
- Bedrooms: 3
- Bathrooms: 2
- Full bathrooms: 2
Primary bedroom
- Description: LVP Flooring, WIC, Private Primary Bathroom
- Level: First
- Dimensions: 0 x 0
Bedroom 2
- Description: LVP Flooring, Closet
- Level: First
- Dimensions: 0 x 0
Bedroom 3
- Description: LVP Flooring, Closet
- Level: First
- Dimensions: 0 x 0
Dining room
- Description: LVP Flooring, Chandelier
- Level: First
- Dimensions: 0 x 0
Family room
- Description: LVP Flooring, Vaulted Ceiling, Gas Logs
- Level: First
- Dimensions: 0 x 0
Foyer
- Level: First
- Dimensions: 0 x 0
Other
- Description: Tub & Shower
- Level: First
Kitchen
- Description: LVP Flooring, Eat-In, Pantry
- Level: First
- Dimensions: 0 x 0
Heating
- Electric
Cooling
- Central Air, Electric
Appliances
- Included: Dryer, Dishwasher, Electric Cooking, Microwave, Refrigerator, Washer
Features
- Bedroom on Main Level, High Ceilings, Main Level Primary
- Flooring: Vinyl
- Basement: Crawl Space
- Attic: Pull Down Stairs
- Number of fireplaces: 1
- Fireplace features: Gas
Interior area
- Total interior livable area: 1,855 sqft
- Finished area above ground: 1,855
Property
Parking
- Total spaces: 2
- Parking features: Attached, Driveway, Garage, Garage Door Opener, Guest, Oversized, Paved
- Attached garage spaces: 2
- Has uncovered spaces: Yes
Features
- Levels: One
- Stories: 1
- Patio & porch: Deck, Front Porch
- Exterior features: Paved Driveway
- Pool features: None
- Fencing: Fenced,Partial
Lot
- Size: 8.29 Acres
Details
- Parcel number: 034A32
Construction
Type & style
- Home type: SingleFamily
- Architectural style: Patio Home,Ranch
- Property subtype: Single Family Residence
Materials
- Frame, Stone, Vinyl Siding
- Roof: Composition,Shingle
Condition
- Resale
- New construction: No
- Year built: 2016
Utilities & green energy
- Sewer: Septic Tank
- Water: Well
Community & neighborhood
Community
- Community features: Home Owners Association
Location
- Region: Powhatan
- Subdivision: Walnut Creek
HOA & financial
HOA
- Has HOA: Yes
- HOA fee: $200 annually
Other
Other facts
- Ownership: Individuals
- Ownership type: Sole Proprietor
Price history
| Date | Event | Price |
|---|---|---|
| 7/11/2024 | Sold | $467,000$252/sqft |
Source: | ||
| 6/23/2024 | Pending sale | $467,000$252/sqft |
Source: | ||
| 6/19/2024 | Listed for sale | $467,000+73%$252/sqft |
Source: | ||
| 8/9/2016 | Sold | $270,000$146/sqft |
Source: | ||
Public tax history
| Year | Property taxes | Tax assessment |
|---|---|---|
| 2023 | $2,862 +12.9% | $414,800 +26% |
| 2022 | $2,535 -0.7% | $329,200 +9.7% |
| 2021 | $2,552 | $300,200 |
Find assessor info on the county website
Neighborhood: 23139
Nearby schools
GreatSchools rating
- 7/10Powhatan Elementary SchoolGrades: PK-5Distance: 8.9 mi
- 5/10Powhatan Jr. High SchoolGrades: 6-8Distance: 8.8 mi
- 6/10Powhatan High SchoolGrades: 9-12Distance: 16.1 mi
Schools provided by the listing agent
- Elementary: Pocahontas
- Middle: Powhatan
- High: Powhatan
Source: CVRMLS. This data may not be complete. We recommend contacting the local school district to confirm school assignments for this home.
Get a cash offer in 3 minutes
Find out how much your home could sell for in as little as 3 minutes with a no-obligation cash offer.
Estimated market value
$484,100
Get a cash offer in 3 minutes
Find out how much your home could sell for in as little as 3 minutes with a no-obligation cash offer.
Estimated market value
$484,100


