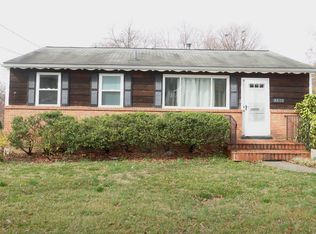Welcome to this beautifully updated 5-bedroom, 3.5-bath home in a quiet/walkable community in Glenn Dale, MD. This spacious property offers a perfect blend of modern upgrades, timeless charm, and an ideal layout for both comfort and entertaining.
Step inside to find gorgeous hardwood floors, brand-new carpet, and a fully updated kitchen featuring quartz countertops, stylish backsplash, gold hardware, and new stainless-steel appliances. The main level includes an inviting living room, formal dining room, dedicated home office, and a large open family room with soaring ceilings and a cozy fireplace.
Upstairs, you'll find four generously sized bedrooms (including master) and the finished lower level offers even more living space for a rec room, gym, or media area and an additional bedroom. 2 full baths upstairs, .5 on main. 1 full bath on the lower level.
Enjoy outdoor living on the two-level deck overlooking a large backyard perfect for gatherings, BBQs, or quiet relaxation. Additional features include a two-car garage, plenty of storage, and a convenient location close to several grocery stores (15 mins to Wegmans/Costco, Harris Teeter, Mom's Org, 15mins to Giant, Safeway, Shoppers, Lidi, and Aldi) , dining, and major commuter routes (mins away from RT 50, 295, & 495)
This home truly has it all space, style, and upgrades a must-see!
Renter is responsible for all the utilities and lawn care. No smoking policy.
House for rent
Accepts Zillow applications
$3,950/mo
6312 Wood Pointe Dr, Glenn Dale, MD 20769
5beds
3,832sqft
Price may not include required fees and charges.
Single family residence
Available now
Cats, small dogs OK
Central air
In unit laundry
Attached garage parking
Forced air
What's special
Cozy fireplaceFinished lower levelStylish backsplashFully updated kitchenTwo-level deckGold hardwareBrand-new carpet
- 13 days
- on Zillow |
- -- |
- -- |
Travel times
Facts & features
Interior
Bedrooms & bathrooms
- Bedrooms: 5
- Bathrooms: 4
- Full bathrooms: 4
Heating
- Forced Air
Cooling
- Central Air
Appliances
- Included: Dishwasher, Dryer, Microwave, Oven, Refrigerator, Washer
- Laundry: In Unit
Features
- Flooring: Carpet, Hardwood
- Has basement: Yes
Interior area
- Total interior livable area: 3,832 sqft
Property
Parking
- Parking features: Attached
- Has attached garage: Yes
- Details: Contact manager
Features
- Exterior features: Heating system: Forced Air
Details
- Parcel number: 141585199
Construction
Type & style
- Home type: SingleFamily
- Property subtype: Single Family Residence
Community & HOA
Location
- Region: Glenn Dale
Financial & listing details
- Lease term: 1 Year
Price history
| Date | Event | Price |
|---|---|---|
| 8/12/2025 | Listed for rent | $3,950$1/sqft |
Source: Zillow Rentals | ||
| 8/14/2013 | Sold | $395,000+2.6%$103/sqft |
Source: Public Record | ||
| 5/4/2013 | Listing removed | $385,000$100/sqft |
Source: Keller Williams Preferred Properties #PG8064305 | ||
| 4/26/2013 | Listed for sale | $385,000-7.4%$100/sqft |
Source: Keller Williams Preferred Properties #PG8064305 | ||
| 6/9/2009 | Sold | $415,750+93.3%$108/sqft |
Source: Public Record | ||
![[object Object]](https://photos.zillowstatic.com/fp/43dff6b76533dd1a3bd5406af592866d-p_i.jpg)
