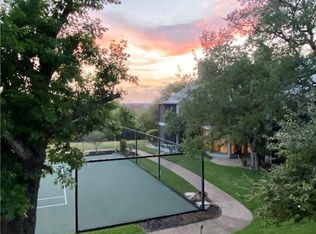Lease in Sweetwater and Lake Travis ISD available Now This beautifully designed Perry Homes single-story home was built in 2021 with 4 bedrooms, 3 full bathrooms, and two dedicated office spaces, perfect for remote work or study. The open-concept layout features high ceilings, large windows, and a spacious family room with a wall of windows that flows into the kitchen and dining area. The kitchen is equipped with a corner walk-in pantry, a large island, and all appliances including refrigerator and washer/dryer (not pictured), plus a water softener and reverse osmosis water filter. The primary suite boasts large windows, tray ceiling, dual vanities, a garden tub, and separate shower. A guest suite with its own bathroom offers added comfort and flexibility. Enjoy outdoor living on the covered patio and yard that backs up to the woods. Pets are negotiable. Sweetwater residents enjoy access to two amenity centers, two pools, a fitness center, sports courts and fields, scenic hiking trails, a sunset overlook lounge, and more.
House for rent
$3,650/mo
6313 Empresa Dr, Austin, TX 78738
4beds
2,732sqft
Price may not include required fees and charges.
Singlefamily
Available now
No pets
Central air, ceiling fan
In unit laundry
4 Attached garage spaces parking
Natural gas, central
What's special
High ceilingsWater softenerWall of windowsSpacious family roomLarge windowsCovered patioTray ceiling
- 47 days
- on Zillow |
- -- |
- -- |
Travel times
Looking to buy when your lease ends?
See how you can grow your down payment with up to a 6% match & 4.15% APY.
Facts & features
Interior
Bedrooms & bathrooms
- Bedrooms: 4
- Bathrooms: 3
- Full bathrooms: 3
Heating
- Natural Gas, Central
Cooling
- Central Air, Ceiling Fan
Appliances
- Included: Dishwasher, Disposal, Dryer, Microwave, Oven, Refrigerator, Stove, Washer
- Laundry: In Unit, Inside, Laundry Room
Features
- 2 Primary Suites, Breakfast Bar, Ceiling Fan(s), Entrance Foyer, French Doors, Granite Counters, High Ceilings, Kitchen Island, No Interior Steps, Open Floorplan, Pantry, Primary Bedroom on Main, Recessed Lighting, Tray Ceiling(s), Walk-In Closet(s), Wired for Sound
- Flooring: Carpet, Tile
Interior area
- Total interior livable area: 2,732 sqft
Property
Parking
- Total spaces: 4
- Parking features: Attached, Driveway, Garage, Covered
- Has attached garage: Yes
- Details: Contact manager
Features
- Stories: 1
- Exterior features: Contact manager
Details
- Parcel number: 939741
Construction
Type & style
- Home type: SingleFamily
- Property subtype: SingleFamily
Materials
- Roof: Composition
Condition
- Year built: 2021
Community & HOA
Community
- Features: Clubhouse, Fitness Center, Playground
HOA
- Amenities included: Fitness Center
Location
- Region: Austin
Financial & listing details
- Lease term: 12 Months
Price history
| Date | Event | Price |
|---|---|---|
| 8/1/2025 | Price change | $3,650-1.4%$1/sqft |
Source: Unlock MLS #9769935 | ||
| 6/28/2025 | Listed for rent | $3,700$1/sqft |
Source: Unlock MLS #9769935 | ||
| 11/30/2022 | Listing removed | -- |
Source: | ||
| 10/26/2022 | Pending sale | $774,900$284/sqft |
Source: | ||
| 10/14/2022 | Price change | $774,900-3.1%$284/sqft |
Source: | ||
![[object Object]](https://photos.zillowstatic.com/fp/9d9a71d829fe52af2fb2e1013ad2fdb7-p_i.jpg)
