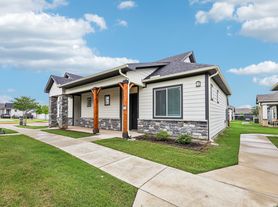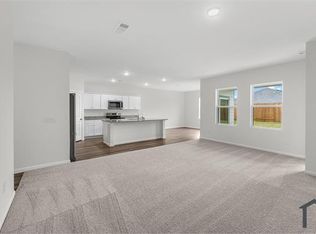50% OFF ON FIRST MONTH OF RENT
This beautiful 2-story home offers the perfect mix of convenience, modern living, and easy access to transportation (I-35, I-30, 820) to commute to Dallas, Fort Worth, Southlake, Irving, Arlington, and other DFW cities. Additionally, it's less than a mile away from amazing schools in the Eagle Mt-Saginaw ISD, including Parkview Elementary School, Creekview Middle School, and Watson High School. Along with nearby shopping, dining, and entertainment options being less than a 10 minute drive away, everything you need is right where you are.
Inside, you'll find 4 spacious bedrooms, excluding a spacious room which can be turned into a extra bedroom or living space, along with 2 full baths and 1 half bath. The generously-sized living room comes with a living room fireplace. The kitchen is equipped with a microwave, gas stove and oven, refrigerator, dishwasher, granite island, and abundant storage with cabinets and a pantry. Additional features include a laundry room (washer and dryer may be included), central AC unit, and a spacious 2-car garage.
Outside, fenced backyard with a patio is a perfect spot for peace and relaxation, with enough space for grilling and celebrations. Being in a family-friendly neighborhood, there is a community park and play area. The nearby area has multiple lakes, such as Marine Creek Reservoir and Eagle Mountain Lake, with beautiful hiking and biking trails. With its mix of luxury, comfort, and central location, this home is sure to go fast. Schedule a showing today before it's gone!
House for rent
Accepts Zillow applicationsSpecial offer
$2,000/mo
6313 Fern Meadow Dr, Fort Worth, TX 76179
4beds
2,364sqft
Price may not include required fees and charges.
Single family residence
Available now
Cats, dogs OK
Central air
Hookups laundry
Attached garage parking
Forced air
What's special
Central ac unitSpacious bedroomsLaundry room
- 13 days |
- -- |
- -- |
Zillow last checked: 12 hours ago
Listing updated: November 11, 2025 at 10:40pm
Travel times
Facts & features
Interior
Bedrooms & bathrooms
- Bedrooms: 4
- Bathrooms: 3
- Full bathrooms: 3
Heating
- Forced Air
Cooling
- Central Air
Appliances
- Included: Dishwasher, Microwave, Oven, Refrigerator, WD Hookup
- Laundry: Hookups
Features
- WD Hookup
- Flooring: Carpet, Hardwood, Tile
Interior area
- Total interior livable area: 2,364 sqft
Property
Parking
- Parking features: Attached
- Has attached garage: Yes
- Details: Contact manager
Features
- Exterior features: Heating system: Forced Air
Details
- Parcel number: 05996074
Construction
Type & style
- Home type: SingleFamily
- Property subtype: Single Family Residence
Community & HOA
Location
- Region: Fort Worth
Financial & listing details
- Lease term: 1 Year
Price history
| Date | Event | Price |
|---|---|---|
| 11/11/2025 | Price change | $2,000-16.7%$1/sqft |
Source: Zillow Rentals | ||
| 8/11/2025 | Listed for rent | $2,400+6.7%$1/sqft |
Source: Zillow Rentals | ||
| 4/10/2025 | Listing removed | $2,250$1/sqft |
Source: Zillow Rentals | ||
| 3/13/2025 | Price change | $2,250-8.2%$1/sqft |
Source: Zillow Rentals | ||
| 2/14/2025 | Listed for rent | $2,450+2.1%$1/sqft |
Source: Zillow Rentals | ||
Neighborhood: Marine Creek Hills
- Special offer! Get 500 off on 1ST Month of the Rent.Expires December 31, 2025

