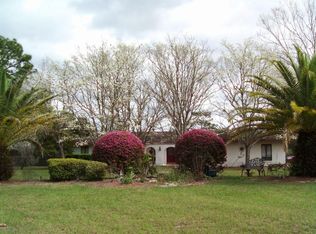LOCATION, LOCATION, LOCATION this perfect home sits on a quiet street in the charming community of Keystone Heights. This custom brick home built by local builder, Dan Richardson has soaring cathedral ceilings, a split floor plan and is open concept. Quality abounds in this "move in ready" well maintained home. You will be amazed with the amount of storage, from the inside laundry to the 2 car attached garage + a separate 1.5 detached garage which gives you room for all your toys, boat or even a potential man cave! Sitting on over 1 beautiful manicured acre you'll want to bring all your friends as there is plenty of room to throw the football or entertain in the pool There is also a screened covered porch perfect for outside dining and separate area for the grill, all while overlooking the crystal clear spectacular pool. Don't miss out on this opportunity, this home is an absolute gem!!
This property is off market, which means it's not currently listed for sale or rent on Zillow. This may be different from what's available on other websites or public sources.
