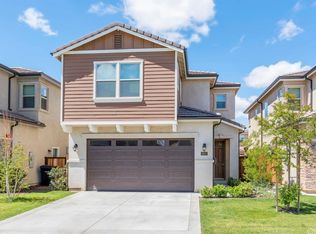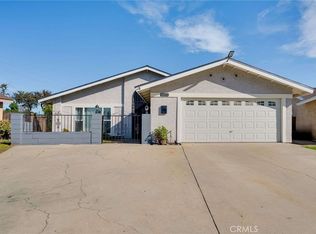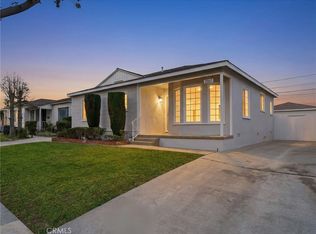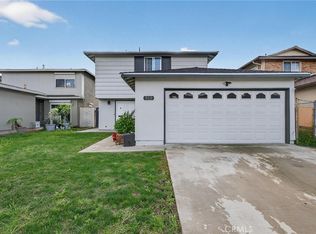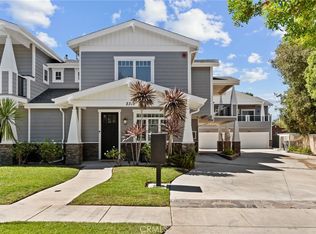Welcome home to this move-in ready, two-story gem built in 2017, located in the charming Cinta Azul community of Paramount, CA! This 3-bedroom, 2.5-bath home with spacious upstairs loft is designed for comfort, style, and everyday convenience. You’ll love the long driveway that fits two large vehicles side by side, plus an attached two-car garage with direct access to the home. Best of all, there’s NO HOA and NO MELLO-ROSS!
Inside, you’ll love the open-concept layout with laminate flooring throughout, custom quartz countertops, white cabinetry, and a large kitchen island perfect for entertaining. Freshly painted living room with newly installed “dual pane” windows. The backyard is fully fenced with a covered patio – great for relaxing, hosting, or pets.
This smart home comes equipped with Nest security cameras, smart locks, smoke detectors, and thermostat for peace of mind. The primary suite features a spa-like bathroom with dual sinks, a soaking tub shower, and roomy walk-in closet. Upstairs also includes a convenient laundry room with folding table for convenience.
Close to freeways, shopping, dining, parks, and the L.A. River Trail – “A MUST SEE”.
For sale
Listing Provided by:
Gina Bush DRE #01778439 310-940-5249,
Home Team Realty
$899,999
6313 Rancho Parada Rd, Paramount, CA 90723
3beds
1,739sqft
Est.:
Single Family Residence
Built in 2017
2,788 Square Feet Lot
$896,700 Zestimate®
$518/sqft
$-- HOA
What's special
Open-concept layoutWhite cabinetryCustom quartz countertopsSpacious upstairs loftLaminate flooring throughout
- 12 days |
- 485 |
- 16 |
Zillow last checked: 8 hours ago
Listing updated: February 01, 2026 at 03:58pm
Listing Provided by:
Gina Bush DRE #01778439 310-940-5249,
Home Team Realty
Source: CRMLS,MLS#: PW26015441 Originating MLS: California Regional MLS
Originating MLS: California Regional MLS
Tour with a local agent
Facts & features
Interior
Bedrooms & bathrooms
- Bedrooms: 3
- Bathrooms: 3
- Full bathrooms: 2
- 1/2 bathrooms: 1
- Main level bathrooms: 1
Rooms
- Room types: Bedroom, Laundry, Loft, Primary Bedroom
Primary bedroom
- Features: Primary Suite
Bedroom
- Features: All Bedrooms Up
Bathroom
- Features: Bathtub, Dual Sinks, Quartz Counters, Soaking Tub, Separate Shower, Tub Shower
Kitchen
- Features: Kitchen Island, Quartz Counters, Self-closing Drawers
Heating
- Central
Cooling
- Central Air
Appliances
- Included: Dishwasher, Gas Range, Microwave, Refrigerator, Tankless Water Heater, Washer
- Laundry: Washer Hookup, Inside, Upper Level
Features
- Breakfast Area, Open Floorplan, Quartz Counters, Recessed Lighting, All Bedrooms Up, Loft, Primary Suite
- Flooring: Laminate, Tile
- Doors: Service Entrance, Sliding Doors
- Windows: Double Pane Windows, Shutters
- Has fireplace: No
- Fireplace features: None
- Common walls with other units/homes: No Common Walls
Interior area
- Total interior livable area: 1,739 sqft
Property
Parking
- Total spaces: 4
- Parking features: Door-Single, Driveway, Garage Faces Front, Garage
- Attached garage spaces: 2
- Uncovered spaces: 2
Accessibility
- Accessibility features: None
Features
- Levels: Two
- Stories: 2
- Entry location: Ground Level
- Patio & porch: Covered
- Pool features: None
- Spa features: None
- Fencing: Block
- Has view: Yes
- View description: None
Lot
- Size: 2,788 Square Feet
- Features: 0-1 Unit/Acre, Street Level
Details
- Parcel number: 7101037044
- Special conditions: Standard
Construction
Type & style
- Home type: SingleFamily
- Architectural style: Custom
- Property subtype: Single Family Residence
Materials
- Stucco
- Foundation: Slab
- Roof: Concrete
Condition
- Turnkey
- New construction: No
- Year built: 2017
Utilities & green energy
- Electric: 220 Volts
- Sewer: Public Sewer
- Water: Public
- Utilities for property: Electricity Connected, Natural Gas Connected, Sewer Connected, Water Connected
Community & HOA
Community
- Features: Biking
- Security: Carbon Monoxide Detector(s), Fire Sprinkler System
Location
- Region: Paramount
Financial & listing details
- Price per square foot: $518/sqft
- Tax assessed value: $19,483
- Annual tax amount: $297
- Date on market: 1/22/2026
- Cumulative days on market: 12 days
- Listing terms: Cash,Cash to Existing Loan,Cash to New Loan,Conventional,1031 Exchange
Estimated market value
$896,700
$852,000 - $942,000
$4,242/mo
Price history
Price history
| Date | Event | Price |
|---|---|---|
| 1/22/2026 | Listed for sale | $899,999+9.8%$518/sqft |
Source: | ||
| 6/17/2025 | Sold | $820,000+2.5%$472/sqft |
Source: | ||
| 5/16/2025 | Pending sale | $799,999$460/sqft |
Source: | ||
| 5/5/2025 | Listed for sale | $799,999+7.4%$460/sqft |
Source: | ||
| 6/30/2021 | Sold | $745,000+16.4%$428/sqft |
Source: Agent Provided Report a problem | ||
Public tax history
Public tax history
| Year | Property taxes | Tax assessment |
|---|---|---|
| 2025 | $297 +2.6% | $19,483 +2% |
| 2024 | $290 +1.7% | $19,101 +2% |
| 2023 | $285 +4% | $18,727 +2% |
Find assessor info on the county website
BuyAbility℠ payment
Est. payment
$5,541/mo
Principal & interest
$4341
Property taxes
$885
Home insurance
$315
Climate risks
Neighborhood: 90723
Nearby schools
GreatSchools rating
- 5/10Leona Jackson SchoolGrades: 4-8Distance: 0.8 mi
- 5/10Paramount High SchoolGrades: 9-12Distance: 2.2 mi
- 5/10Wesley Gaines SchoolGrades: K-3Distance: 1 mi
- Loading
- Loading
