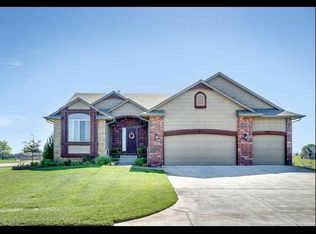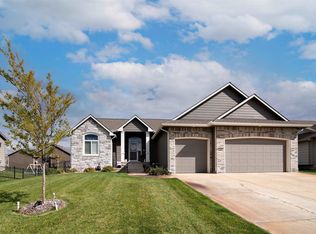PRICE REDUCED: $284,900 AND SELLER WILL PAY UP TO $5,000 IN CLOSING COSTS AND KITCHEN REFRIGERATOR IS INCLUDED WITH ACCEPTABLE OFFER! Meticulously maintained, one owner ranch home in highly desired Edgewater Development. As you walk in you are greeted with a large great room and a decorative gas fireplace, the arched entry frames the kitchen island with an open kitchen and dining area and walk-in pantry. Main floor laundry/mudroom is right off the kitchen. This magnificent home features a master bedroom with en-suite bath that has his and her sinks, soaker tub and separate shower. Spend your evening relaxing on the oversized covered deck overlooking your manicured lawn with a matching garden shed. Enjoy the viewout lower level which also features a second decorative gas fireplace, large family room and dry bar. A second master bedroom with a walk-in closet is down the hall. Several large storage areas for all of your seasonal items. This home also features beautiful Alder Wood throughout, a finished, large oversized 3-car garage, landscaped yard, well, sprinkler system, Culligan water softener, and security system. Neighborhood amenities include: club house, pool, fishing lakes, and bus system to Maize Schools.
This property is off market, which means it's not currently listed for sale or rent on Zillow. This may be different from what's available on other websites or public sources.

