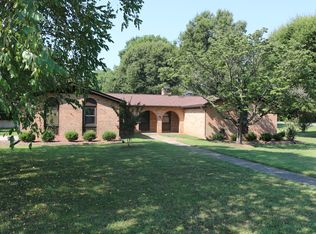Closed
$500,000
6313 Weddington Rd, Concord, NC 28027
3beds
1,818sqft
Single Family Residence
Built in 1978
0.93 Acres Lot
$498,600 Zestimate®
$275/sqft
$2,334 Estimated rent
Home value
$498,600
$464,000 - $538,000
$2,334/mo
Zestimate® history
Loading...
Owner options
Explore your selling options
What's special
Looking for land but still want convenience and privacy? This home is it and ready for new memories! Enjoy your own personal in-ground pool on your almost acre fenced yard, a fire pit, 2 large decks & storage sheds. Escape to the finished 2-story outbuilding with electricity & a new roof – ideal for hobbies, a home office, or guest space. The lower lot is perfect for games, a playground, or RV/trailer/boat parking. Conveniently located near interstates, greenways, shopping (Concord Mills ~3 mi) & groceries (Publix ~2 min). Inside you'll find 3 beds/2 baths, an inviting kitchen with large butcher-block island opening to a vaulted living room w/ gas fireplace & custom mantle, connecting via French doors to a bright sunroom with backyard views. Additionally, you'll have walk-in closets, a large utility room with w/d, attic storage, & a spacious, extended driveway. New AC unit, ductwork & Alexa thermostat (2024). A rare gem in this area! No HOA!
Zillow last checked: 8 hours ago
Listing updated: August 05, 2025 at 08:20pm
Listing Provided by:
Michelle Whitt michelle@wilsonrealtync.com,
Wilson Realty
Bought with:
Brian Boger
Keller Williams Ballantyne Area
Source: Canopy MLS as distributed by MLS GRID,MLS#: 4267966
Facts & features
Interior
Bedrooms & bathrooms
- Bedrooms: 3
- Bathrooms: 2
- Full bathrooms: 2
- Main level bedrooms: 3
Primary bedroom
- Level: Main
Bedroom s
- Features: Walk-In Closet(s)
- Level: Main
Bedroom s
- Features: Walk-In Closet(s)
- Level: Main
Bathroom full
- Level: Main
Bathroom full
- Level: Main
Family room
- Features: Open Floorplan, Vaulted Ceiling(s)
- Level: Main
Kitchen
- Features: Kitchen Island
- Level: Main
Laundry
- Level: Main
Sunroom
- Features: Ceiling Fan(s), Vaulted Ceiling(s)
- Level: Main
Utility room
- Level: Main
Heating
- Natural Gas
Cooling
- Central Air
Appliances
- Included: Dishwasher, Disposal, Gas Cooktop, Gas Oven, Gas Range, Microwave, Refrigerator with Ice Maker
- Laundry: Mud Room, Utility Room
Features
- Kitchen Island, Open Floorplan, Pantry, Storage, Walk-In Closet(s)
- Flooring: Tile, Vinyl
- Doors: French Doors
- Has basement: No
- Attic: Pull Down Stairs
- Fireplace features: Gas Log, Living Room
Interior area
- Total structure area: 1,818
- Total interior livable area: 1,818 sqft
- Finished area above ground: 1,818
- Finished area below ground: 0
Property
Parking
- Total spaces: 6
- Parking features: Attached Carport, Driveway
- Carport spaces: 1
- Uncovered spaces: 5
- Details: 1 car covered carport, room for at least 5 more cars in driveway!
Features
- Levels: One
- Stories: 1
- Patio & porch: Covered, Deck, Patio, Rear Porch
- Exterior features: Fire Pit, Storage
- Has private pool: Yes
- Pool features: In Ground, Outdoor Pool
- Fencing: Back Yard,Fenced,Full,Privacy,Wood
Lot
- Size: 0.93 Acres
- Features: Cleared, Wooded
Details
- Additional structures: Outbuilding, Shed(s), Workshop
- Parcel number: 46908058520000
- Zoning: RL
- Special conditions: Standard
Construction
Type & style
- Home type: SingleFamily
- Property subtype: Single Family Residence
Materials
- Fiber Cement
- Foundation: Crawl Space
Condition
- New construction: No
- Year built: 1978
Utilities & green energy
- Sewer: Public Sewer
- Water: City
- Utilities for property: Electricity Connected
Community & neighborhood
Security
- Security features: Smoke Detector(s)
Location
- Region: Concord
- Subdivision: Freedom Acres
Other
Other facts
- Listing terms: Cash,Conventional
- Road surface type: Concrete, Paved
Price history
| Date | Event | Price |
|---|---|---|
| 8/5/2025 | Sold | $500,000-0.5%$275/sqft |
Source: | ||
| 7/1/2025 | Price change | $502,500-1%$276/sqft |
Source: | ||
| 6/18/2025 | Listed for sale | $507,500+6.8%$279/sqft |
Source: | ||
| 7/19/2022 | Sold | $475,000+5.6%$261/sqft |
Source: | ||
| 5/31/2022 | Contingent | $450,000$248/sqft |
Source: | ||
Public tax history
| Year | Property taxes | Tax assessment |
|---|---|---|
| 2024 | $4,527 +28.4% | $454,530 +57.3% |
| 2023 | $3,525 +14.3% | $288,940 +14.3% |
| 2022 | $3,083 | $252,740 |
Find assessor info on the county website
Neighborhood: 28027
Nearby schools
GreatSchools rating
- 5/10Carl A. Furr Elementary SchoolGrades: K-5Distance: 0.9 mi
- 8/10Harold Winkler Middle SchoolGrades: 6-8Distance: 1.9 mi
- 5/10West Cabarrus HighGrades: 9-12Distance: 2.2 mi
Schools provided by the listing agent
- Elementary: Carl A. Furr
- Middle: Harold E Winkler
- High: West Cabarrus
Source: Canopy MLS as distributed by MLS GRID. This data may not be complete. We recommend contacting the local school district to confirm school assignments for this home.
Get a cash offer in 3 minutes
Find out how much your home could sell for in as little as 3 minutes with a no-obligation cash offer.
Estimated market value
$498,600
Get a cash offer in 3 minutes
Find out how much your home could sell for in as little as 3 minutes with a no-obligation cash offer.
Estimated market value
$498,600
