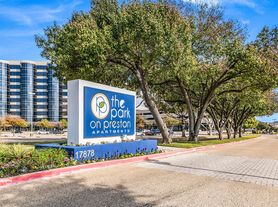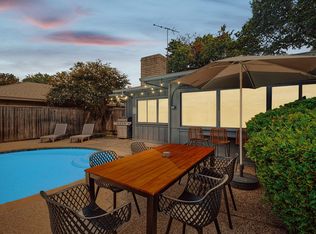READY FOR IMMEDIATE MOVE IN! This home has been immaculately cared for! Immediately upon entering you are greeted by an open concept living and dining area, separated by lovely cased openings. The large formal living has plenty of natural light, a bar area, and a fireplace with built in shelving! Just beyond the main living area there is a second living area which would be a great game room or play room! The kitchen, which is open to the formal dining for easy access, features a unique accent backsplash and offers plenty of cabinet and counter space. There is even an eat in kitchen space surrounded by windows with additional built in shelving. Large master suite features an equally impressive master bathroom which includes dual sink vanity, marble floors, a large jetted tub, and a walk in shower. This home even features a covered patio area that you can enjoy when the weather is nice! This one will not last long!
Renters insurance required. Pets welcome on a case by case basis with additional deposit and owner approval. Absolutely no smoking of any kind.
Pets welcome, with restrictions and additional deposits. Renters insurance required.
House for rent
Accepts Zillow applications
$3,595/mo
6314 Crested Butte Dr, Dallas, TX 75252
3beds
2,108sqft
Price may not include required fees and charges.
Single family residence
Available now
Cats, dogs OK
Central air
Hookups laundry
Attached garage parking
-- Heating
What's special
- 16 days
- on Zillow |
- -- |
- -- |
Travel times
Facts & features
Interior
Bedrooms & bathrooms
- Bedrooms: 3
- Bathrooms: 3
- Full bathrooms: 2
- 1/2 bathrooms: 1
Cooling
- Central Air
Appliances
- Included: Dishwasher, WD Hookup
- Laundry: Hookups
Features
- WD Hookup
- Flooring: Hardwood, Wood
Interior area
- Total interior livable area: 2,108 sqft
Property
Parking
- Parking features: Attached
- Has attached garage: Yes
- Details: Contact manager
Features
- Exterior features: Flooring: Wood, Recent Remodel
Details
- Parcel number: R058100601301
Construction
Type & style
- Home type: SingleFamily
- Property subtype: Single Family Residence
Community & HOA
Location
- Region: Dallas
Financial & listing details
- Lease term: 1 Year
Price history
| Date | Event | Price |
|---|---|---|
| 10/1/2025 | Listing removed | $649,900$308/sqft |
Source: NTREIS #21018420 | ||
| 9/17/2025 | Listed for rent | $3,595-4.1%$2/sqft |
Source: Zillow Rentals | ||
| 8/1/2025 | Listed for sale | $649,900$308/sqft |
Source: NTREIS #21018420 | ||
| 7/16/2025 | Listing removed | $3,750$2/sqft |
Source: Zillow Rentals | ||
| 7/15/2025 | Price change | $3,750-3.7%$2/sqft |
Source: Zillow Rentals | ||

