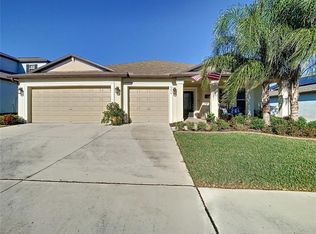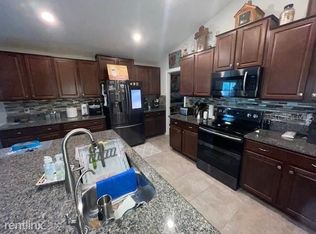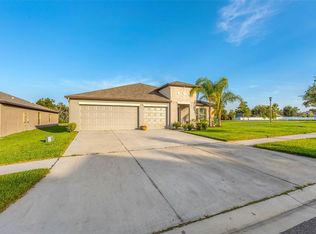Sold for $465,000 on 12/21/22
$465,000
6315 Cobble Bliss St, Zephyrhills, FL 33541
4beds
2,999sqft
Single Family Residence
Built in 2019
7,800 Square Feet Lot
$447,200 Zestimate®
$155/sqft
$2,792 Estimated rent
Home value
$447,200
$425,000 - $470,000
$2,792/mo
Zestimate® history
Loading...
Owner options
Explore your selling options
What's special
Your search stops here! WELCOME HOME to this STUNNING 2019 built home with 4 bedrooms, a 3 car garage, oversized kitchen, large screened patio, fully fenced yard, separate office, upstairs loft, and so much more! As you enter you immediately notice the open space and pride of ownership the sellers have shown in this beautiful home. The dedicated office or den is to your left before you walk into the living room that opens into the dining room and kitchen. If you like to host, this is the house for you! Not only does it include a huge island, but it also has an extended buffet area with extra cabinet and counter space. The sliding door off the dining room provides access to the beautiful screened porch for true indoor/outdoor living with a view of a beautiful tree at the corner of your property. There is a half bathroom and plenty of storage space downstairs also for ease of living. Heading up the stairs you find a great sized loft perfect for a second living space or playroom. As you enter the expansive owner's suite you'll notice the large bedroom with an ensuite bathroom including 2 separate vanities and a large walk-in closet. There are also 3 additional bedrooms, a full bathroom with double vanity, and laundry room upstairs. Bring your toys to fill up the garage, your grill to enjoy the backyard, and your swimsuit to use in the community pool just down the road. You truly do not want to miss out on this one- it is ready for you to move in and make it your own!
Zillow last checked: 8 hours ago
Listing updated: January 19, 2023 at 07:01pm
Listing Provided by:
Callen Jones 813-530-5687,
DALTON WADE INC 888-668-8283
Bought with:
Stephen Newbolds, 3488461
ROBERT SLACK LLC
Source: Stellar MLS,MLS#: T3402807 Originating MLS: Pinellas Suncoast
Originating MLS: Pinellas Suncoast

Facts & features
Interior
Bedrooms & bathrooms
- Bedrooms: 4
- Bathrooms: 3
- Full bathrooms: 2
- 1/2 bathrooms: 1
Primary bedroom
- Level: Second
- Dimensions: 15x17
Bedroom 2
- Level: Second
- Dimensions: 12x11
Bedroom 3
- Level: Second
- Dimensions: 12x11
Bedroom 4
- Level: Second
- Dimensions: 12x11
Den
- Level: First
- Dimensions: 12x12
Dinette
- Level: First
- Dimensions: 13x16
Great room
- Level: First
- Dimensions: 16x18
Kitchen
- Level: First
- Dimensions: 17x16
Loft
- Level: Second
- Dimensions: 17x13
Heating
- Electric
Cooling
- Central Air
Appliances
- Included: Dishwasher, Disposal, Dryer, Microwave, Range, Refrigerator, Washer
- Laundry: Inside, Laundry Room
Features
- Ceiling Fan(s), Eating Space In Kitchen, In Wall Pest System, PrimaryBedroom Upstairs, Open Floorplan, Stone Counters
- Flooring: Carpet, Ceramic Tile
- Doors: Sliding Doors
- Windows: Blinds
- Has fireplace: No
Interior area
- Total structure area: 3,599
- Total interior livable area: 2,999 sqft
Property
Parking
- Total spaces: 3
- Parking features: Driveway
- Attached garage spaces: 3
- Has uncovered spaces: Yes
- Details: Garage Dimensions: 30x20
Features
- Levels: Two
- Stories: 2
- Patio & porch: Rear Porch, Screened
- Exterior features: Irrigation System, Sidewalk
- Fencing: Fenced,Vinyl
Lot
- Size: 7,800 sqft
- Features: In County, Sidewalk
- Residential vegetation: Trees/Landscaped
Details
- Parcel number: 0526210080009000010
- Zoning: MPUD
- Special conditions: None
Construction
Type & style
- Home type: SingleFamily
- Architectural style: Contemporary
- Property subtype: Single Family Residence
Materials
- Block, Stucco
- Foundation: Slab
- Roof: Shingle
Condition
- Completed
- New construction: No
- Year built: 2019
Details
- Builder model: HELENA
- Builder name: Lennar
Utilities & green energy
- Sewer: Public Sewer
- Water: Public
- Utilities for property: Cable Connected, Electricity Connected, Public, Sewer Connected, Water Connected
Community & neighborhood
Community
- Community features: Deed Restrictions, Playground, Pool, Sidewalks
Location
- Region: Zephyrhills
- Subdivision: SILVERADO RANCH
HOA & financial
HOA
- Has HOA: Yes
- HOA fee: $58 monthly
- Services included: Cable TV, Community Pool, Internet, Maintenance Grounds, Pool Maintenance, Recreational Facilities
- Association name: Access Management
- Association phone: 813-537-5604
Other fees
- Pet fee: $0 monthly
Other financial information
- Total actual rent: 0
Other
Other facts
- Listing terms: Cash,Conventional,FHA,VA Loan
- Ownership: Fee Simple
- Road surface type: Paved
Price history
| Date | Event | Price |
|---|---|---|
| 12/21/2022 | Sold | $465,000-3.1%$155/sqft |
Source: | ||
| 11/9/2022 | Pending sale | $479,913$160/sqft |
Source: | ||
| 10/19/2022 | Price change | $479,913-1%$160/sqft |
Source: | ||
| 10/7/2022 | Price change | $485,000-3%$162/sqft |
Source: | ||
| 9/15/2022 | Listed for sale | $500,000+81.8%$167/sqft |
Source: | ||
Public tax history
| Year | Property taxes | Tax assessment |
|---|---|---|
| 2024 | $9,985 -23.9% | $330,798 +6.9% |
| 2023 | $13,129 +69.9% | $309,352 +19% |
| 2022 | $7,726 +2.8% | $259,980 +6.1% |
Find assessor info on the county website
Neighborhood: 33541
Nearby schools
GreatSchools rating
- 1/10West Zephyrhills Elementary SchoolGrades: PK-5Distance: 1.9 mi
- 3/10Raymond B. Stewart Middle SchoolGrades: 6-8Distance: 2.4 mi
- 2/10Zephyrhills High SchoolGrades: 9-12Distance: 2.3 mi
Schools provided by the listing agent
- Elementary: West Zephyrhills Elemen-PO
- Middle: Raymond B Stewart Middle-PO
- High: Zephryhills High School-PO
Source: Stellar MLS. This data may not be complete. We recommend contacting the local school district to confirm school assignments for this home.
Get a cash offer in 3 minutes
Find out how much your home could sell for in as little as 3 minutes with a no-obligation cash offer.
Estimated market value
$447,200
Get a cash offer in 3 minutes
Find out how much your home could sell for in as little as 3 minutes with a no-obligation cash offer.
Estimated market value
$447,200


