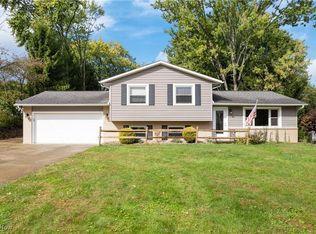Sold for $258,000 on 09/26/23
$258,000
6315 Redbird Ter, Clinton, OH 44216
4beds
1,689sqft
Single Family Residence
Built in 1964
0.83 Acres Lot
$294,400 Zestimate®
$153/sqft
$2,041 Estimated rent
Home value
$294,400
$277,000 - $315,000
$2,041/mo
Zestimate® history
Loading...
Owner options
Explore your selling options
What's special
As you approach this spacious split-level home, you'll be greeted by the covered front porch, perfect for enjoying your morning coffee or relaxing in the evenings. Step inside to find a large living room, ideal for entertaining family and friends. The adjacent eat-in kitchen features a pantry and plenty of cabinets for all your storage needs. The main level is completed by a two-car attached garage with workshop area, providing ample space for all your projects. Hardwood floors grace most of the rooms and the entire house has been freshly painted, giving it a clean and inviting atmosphere. The lower level offers a cozy family room with sliding glass doors that lead to a patio. Additionally, this level includes an office space, fourth bedroom, and bath with shower. On the top floor, you'll find three bedrooms along with another full bath. This layout provides privacy and convenience for the whole family. Car enthusiasts will be delighted by the detached four-car garage, which is a mechanic's dream. One bay even includes an auto lift, making any repair or maintenance job a breeze. The seller is generously leaving behind an air compressor and mechanic's dollies for the new owner's use. Parking will never be an issue with plenty of space to park trailers, RVs, and boats. There's even an additional cement pad located behind the four-bay garage. This home offers both comfort and functionality, making it the perfect place to call home. Don't miss out on this incredible opportunity!
Zillow last checked: 8 hours ago
Listing updated: September 19, 2024 at 06:09am
Listing Provided by:
Bobbi Corrin robertacorrin@yahoo.com(330)232-5455,
RE/MAX Edge Realty
Bought with:
Angela M Sanderfer, 2018000455
RE/MAX Trends Realty
Source: MLS Now,MLS#: 4488036 Originating MLS: Stark Trumbull Area REALTORS
Originating MLS: Stark Trumbull Area REALTORS
Facts & features
Interior
Bedrooms & bathrooms
- Bedrooms: 4
- Bathrooms: 2
- Full bathrooms: 2
- Main level bedrooms: 1
Primary bedroom
- Description: Flooring: Carpet
- Level: Third
- Dimensions: 14.00 x 11.00
Bedroom
- Description: Flooring: Carpet
- Level: First
- Dimensions: 11.00 x 9.00
Bedroom
- Description: Flooring: Wood
- Level: Third
- Dimensions: 10.00 x 14.00
Bedroom
- Description: Flooring: Wood
- Level: Third
- Dimensions: 10.00 x 10.00
Bathroom
- Description: Flooring: Linoleum
- Level: Third
- Dimensions: 11.00 x 7.00
Bathroom
- Description: Flooring: Linoleum
- Level: First
- Dimensions: 8.00 x 6.00
Eat in kitchen
- Description: Flooring: Linoleum
- Level: Second
- Dimensions: 21.00 x 10.00
Family room
- Description: Flooring: Carpet
- Level: First
- Dimensions: 16.00 x 13.00
Living room
- Description: Flooring: Carpet
- Level: Second
- Dimensions: 21.00 x 13.00
Office
- Description: Flooring: Carpet
- Level: First
- Dimensions: 10.00 x 9.00
Heating
- Forced Air, Gas
Cooling
- Central Air
Appliances
- Included: Range, Refrigerator, Water Softener
Features
- Basement: Partial,Unfinished
- Number of fireplaces: 1
Interior area
- Total structure area: 1,689
- Total interior livable area: 1,689 sqft
- Finished area above ground: 1,689
Property
Parking
- Total spaces: 6
- Parking features: Attached, Boat, Drain, Detached, Electricity, Garage, Garage Door Opener, Paved
- Attached garage spaces: 6
Features
- Levels: One,Multi/Split
- Stories: 1
- Patio & porch: Patio, Porch
Lot
- Size: 0.83 Acres
- Features: Corner Lot, Irregular Lot
Details
- Additional structures: Outbuilding
- Parcel number: 2303195
Construction
Type & style
- Home type: SingleFamily
- Architectural style: Split Level
- Property subtype: Single Family Residence
Materials
- Brick, Vinyl Siding
- Roof: Asphalt,Fiberglass,Metal
Condition
- Year built: 1964
Utilities & green energy
- Sewer: Septic Tank
- Water: Well
Community & neighborhood
Security
- Security features: Smoke Detector(s)
Location
- Region: Clinton
- Subdivision: Terrace Hills Estate #2
Price history
| Date | Event | Price |
|---|---|---|
| 9/28/2023 | Pending sale | $259,900+0.7%$154/sqft |
Source: | ||
| 9/26/2023 | Sold | $258,000-0.7%$153/sqft |
Source: | ||
| 9/11/2023 | Contingent | $259,900$154/sqft |
Source: | ||
| 9/7/2023 | Listed for sale | $259,900$154/sqft |
Source: | ||
Public tax history
| Year | Property taxes | Tax assessment |
|---|---|---|
| 2024 | $3,694 +16.8% | $72,150 |
| 2023 | $3,162 +4.6% | $72,150 +29.1% |
| 2022 | $3,024 -0.4% | $55,899 |
Find assessor info on the county website
Neighborhood: 44216
Nearby schools
GreatSchools rating
- 6/10Manchester Middle SchoolGrades: 5-8Distance: 1 mi
- 6/10Manchester High SchoolGrades: 9-12Distance: 1.5 mi
- 7/10Nolley Elementary SchoolGrades: K-4Distance: 1.4 mi
Schools provided by the listing agent
- District: Manchester LSD Summit- 7706
Source: MLS Now. This data may not be complete. We recommend contacting the local school district to confirm school assignments for this home.
Get a cash offer in 3 minutes
Find out how much your home could sell for in as little as 3 minutes with a no-obligation cash offer.
Estimated market value
$294,400
Get a cash offer in 3 minutes
Find out how much your home could sell for in as little as 3 minutes with a no-obligation cash offer.
Estimated market value
$294,400
