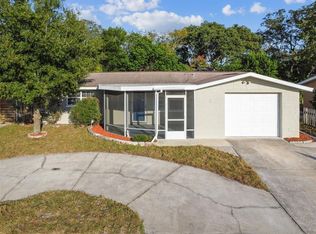Sold for $322,000
$322,000
6315 Shane Ln, New Port Richey, FL 34653
3beds
1,438sqft
Single Family Residence
Built in 1986
6,825 Square Feet Lot
$317,600 Zestimate®
$224/sqft
$1,853 Estimated rent
Home value
$317,600
$289,000 - $349,000
$1,853/mo
Zestimate® history
Loading...
Owner options
Explore your selling options
What's special
**Charming Home on Quiet Cul-de-Sac in New Port Richey** Tucked away on a peaceful cul-de-sac in a quaint neighborhood of New Port Richey, this charming home offers the perfect blend of privacy, comfort, and convenience. Just minutes from the vibrant downtown New Port Richey and the popular Trinity shopping centers, you'll enjoy easy access to everything you need while still coming home to a quiet retreat. Step inside to discover a smartly designed split floor plan that provides added privacy, with the spacious master suite thoughtfully separated from the guest bedrooms. Vaulted ceilings in the living room create an airy, open feel, enhanced by natural light streaming through large windows and elegant French doors leading to the backyard. Out back, unwind in your own personal oasis. A newer, expansive wooden deck is perfect for entertaining or simply relaxing with your favorite drink. The centerpiece? A beautiful, mature tree that’s just waiting for a hammock, swing, or hanging chair—ideal for enjoying Florida’s refreshing breezes. With charming details, a functional layout, and a backyard made for relaxation, this home is priced to sell. Don’t miss your opportunity—schedule your showing today!
Zillow last checked: 8 hours ago
Listing updated: August 15, 2025 at 08:31am
Listing Provided by:
Judi Pobst 727-808-0808,
KELLER WILLIAMS REALTY- PALM H 727-772-0772,
Bianca McRee 727-645-9807,
KELLER WILLIAMS REALTY- PALM H
Bought with:
Lolita Rogacheva, 3348340
FLORIDA HOMES RLTY & MORTGAGE
Source: Stellar MLS,MLS#: W7875865 Originating MLS: Suncoast Tampa
Originating MLS: Suncoast Tampa

Facts & features
Interior
Bedrooms & bathrooms
- Bedrooms: 3
- Bathrooms: 2
- Full bathrooms: 2
Primary bedroom
- Features: Ceiling Fan(s), En Suite Bathroom, Walk-In Closet(s)
- Level: First
- Area: 140 Square Feet
- Dimensions: 14x10
Bedroom 2
- Features: Ceiling Fan(s), Built-in Closet
- Level: First
- Area: 121 Square Feet
- Dimensions: 11x11
Bedroom 3
- Features: Ceiling Fan(s), Built-in Closet
- Level: First
- Area: 168 Square Feet
- Dimensions: 12x14
Primary bathroom
- Features: Shower No Tub, Single Vanity, Window/Skylight in Bath
- Level: First
Bathroom 2
- Features: Single Vanity, Tub With Shower
- Level: First
- Area: 54 Square Feet
- Dimensions: 9x6
Balcony porch lanai
- Features: Ceiling Fan(s)
- Level: First
- Area: 144 Square Feet
- Dimensions: 12x12
Dining room
- Level: First
- Area: 120 Square Feet
- Dimensions: 12x10
Kitchen
- Features: Pantry
- Level: First
- Area: 264 Square Feet
- Dimensions: 22x12
Living room
- Features: Ceiling Fan(s)
- Level: First
- Area: 255 Square Feet
- Dimensions: 17x15
Heating
- Central, Electric
Cooling
- Central Air
Appliances
- Included: Dishwasher, Electric Water Heater, Microwave, Range
- Laundry: In Garage
Features
- Ceiling Fan(s), Eating Space In Kitchen, Living Room/Dining Room Combo, Open Floorplan, Solid Surface Counters, Split Bedroom, Vaulted Ceiling(s), Walk-In Closet(s)
- Flooring: Ceramic Tile, Luxury Vinyl
- Doors: French Doors
- Has fireplace: No
Interior area
- Total structure area: 2,072
- Total interior livable area: 1,438 sqft
Property
Parking
- Total spaces: 2
- Parking features: Driveway
- Attached garage spaces: 2
- Has uncovered spaces: Yes
- Details: Garage Dimensions: 20x16
Features
- Levels: One
- Stories: 1
- Patio & porch: Deck, Rear Porch, Screened
- Exterior features: Lighting, Private Mailbox, Rain Gutters, Sidewalk
- Fencing: Wood
Lot
- Size: 6,825 sqft
- Features: Cul-De-Sac, City Lot, Sidewalk, Street Dead-End
- Residential vegetation: Mature Landscaping
Details
- Parcel number: 1626160070000000120
- Zoning: R3
- Special conditions: None
Construction
Type & style
- Home type: SingleFamily
- Property subtype: Single Family Residence
Materials
- Block, Concrete, Stucco
- Foundation: Slab
- Roof: Shingle
Condition
- New construction: No
- Year built: 1986
Utilities & green energy
- Sewer: Public Sewer
- Water: Public
- Utilities for property: Cable Available, Electricity Available, Phone Available, Public, Sewer Connected, Street Lights, Underground Utilities, Water Available
Community & neighborhood
Location
- Region: New Port Richey
- Subdivision: HAZELDON ESTATES
HOA & financial
HOA
- Has HOA: No
Other fees
- Pet fee: $0 monthly
Other financial information
- Total actual rent: 0
Other
Other facts
- Listing terms: Cash,Conventional,FHA,VA Loan
- Ownership: Fee Simple
- Road surface type: Paved, Asphalt
Price history
| Date | Event | Price |
|---|---|---|
| 8/14/2025 | Sold | $322,000-0.9%$224/sqft |
Source: | ||
| 6/16/2025 | Pending sale | $325,000$226/sqft |
Source: | ||
| 5/28/2025 | Listed for sale | $325,000-7.1%$226/sqft |
Source: | ||
| 12/22/2023 | Listing removed | -- |
Source: | ||
| 12/13/2023 | Listed for sale | $350,000+95.5%$243/sqft |
Source: | ||
Public tax history
| Year | Property taxes | Tax assessment |
|---|---|---|
| 2024 | $2,530 +2.4% | $140,730 |
| 2023 | $2,471 +8.3% | $140,730 +3% |
| 2022 | $2,281 +2.8% | $136,640 +6.1% |
Find assessor info on the county website
Neighborhood: Southeast
Nearby schools
GreatSchools rating
- 4/10Cotee River Elementary SchoolGrades: PK-5Distance: 1.8 mi
- 2/10Gulf Middle SchoolGrades: 6-8Distance: 1.3 mi
- 3/10Gulf High SchoolGrades: 9-12Distance: 0.7 mi
Schools provided by the listing agent
- Elementary: Cotee River Elementary-PO
- Middle: Gulf Middle-PO
- High: Gulf High-PO
Source: Stellar MLS. This data may not be complete. We recommend contacting the local school district to confirm school assignments for this home.
Get a cash offer in 3 minutes
Find out how much your home could sell for in as little as 3 minutes with a no-obligation cash offer.
Estimated market value$317,600
Get a cash offer in 3 minutes
Find out how much your home could sell for in as little as 3 minutes with a no-obligation cash offer.
Estimated market value
$317,600
