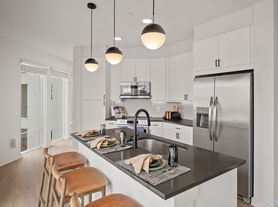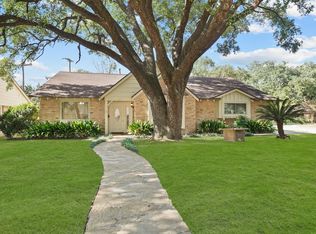Welcome to Timbergrove Yards, where modern living meets timeless character. This three-story home offers 3 bedrooms, 3.5 baths, and a spacious open-concept layout designed for both comfort and style. The second floor features a bright kitchen with stainless steel appliances, flowing seamlessly into the dining and living rooms, enhanced by a built-in surround sound system. A private deck extends the living space outdoors. Upstairs, the owner's retreat boasts a large bedroom, spa-inspired bath, and oversized walk-in closet, while a secondary bedroom with en-suite bath completes the third floor. The first floor includes a private bedroom or office with full bath, as well as a two-car garage equipped with a high-power Tesla charger.
Additional highlights include an alarm system, fenced yard, and access to a community pet parkproviding peace of mind, convenience, and lifestyle amenities in one. Located in the desirable Timbergrove area, this home places you just minutes from Houston's most vibrant dining, shopping, and entertainment.
All residents are enrolled in the Resident Benefits Package for $35 a month, which includes HVAC filter delivery, general liability protection, utility concierge services, renters insurance, and more! See Agent or Screening Criteria for details.
*Agent Commission Information*
Agents must be present during all client property tours to ensure eligibility for compensation. To receive a referral fee, a signed representation agreement (TXR-1501, TXR-1507, or other TREC-compliant form) must be emailed along with the online application or within 24 hours of submission. No exceptions.
*IMPORTANT INFORMATION*
AGENT SHOWINGS ONLY* Agents must be present during client property tours to ensure commission eligibility.
Application processing time is 2-3 days. Please review Shannon Property Management Application Requirements/Standards prior to submitting. (LINKING BANK ACCOUNTS IS 100% SECURE & WILL RESULT IN EXPEDITED SCREENING TIME)
Lease Term: 12 Months
Security Deposit: Security Deposit Alternative Obligo to those who meet credit/background requirements.
Parking: 2 Parking spots - (2 car garage) community parking , on the street , guest parking
Utilities: Resident Responsibility - Fixed amount to tenant for Water/Sewer/Trash
Lawn Care: Backyard Tenant's responsibility and Front yard HOA
HVAC: Central air / Furnace
Laundry: In-Unit
Pet Policy: Cats and only small dogs are allowed after screening. on a case-by-case basis. Pets allowed with additional screening are required to pay a non-refundable $250 one-time pet fee. Each pet will have a monthly pet fee of $25.00. All pets MUST be registered on https
shannonpm.
DISCLAIMER: Shannon Property Management does not post listings on Craigslist or Facebook Marketplace. We only accept payments through secure, verified channels never through Zelle, Cash App, Venmo, or similar platforms. If someone is asking you to send money before seeing a property or is communicating through unofficial means, it is likely a scam. Always verify listings directly through our website or by contacting our office.
House for rent
$3,450/mo
6315 Timbergrove Gardens Ln, Houston, TX 77008
3beds
2,162sqft
Price may not include required fees and charges.
Single family residence
Available now
Cats, dogs OK
-- A/C
In unit laundry
-- Parking
-- Heating
What's special
Private deckFenced yardOversized walk-in closetBuilt-in surround sound systemSpa-inspired bathSpacious open-concept layout
- 2 days
- on Zillow |
- -- |
- -- |
Travel times
Facts & features
Interior
Bedrooms & bathrooms
- Bedrooms: 3
- Bathrooms: 4
- Full bathrooms: 3
- 1/2 bathrooms: 1
Appliances
- Included: Dishwasher, Dryer, Microwave, Refrigerator, Washer
- Laundry: In Unit
Features
- Vaulted Ceiling(s), Walk In Closet, Walk-In Closet(s)
Interior area
- Total interior livable area: 2,162 sqft
Property
Parking
- Details: Contact manager
Features
- Patio & porch: Deck
- Exterior features: Billing Fixed amount to tenant for Water/Sewer/Trash, Garbage: Tenant /HOA, No Utilities included in rent, Oven/Stove, Pet Park, Security: none, Stainless Steel Appliances, Walk In Closet, Water: Tenant/HOA Sewer: Tenant/HOA, high power tesla charger, surround sound system on the living room
- Fencing: Fenced Yard
Details
- Parcel number: 1392630030007
Construction
Type & style
- Home type: SingleFamily
- Property subtype: Single Family Residence
Community & HOA
Community
- Security: Security System
Location
- Region: Houston
Financial & listing details
- Lease term: Contact For Details
Price history
| Date | Event | Price |
|---|---|---|
| 10/2/2025 | Listed for rent | $3,450$2/sqft |
Source: Zillow Rentals | ||

