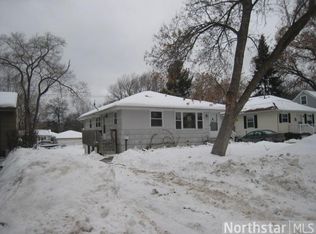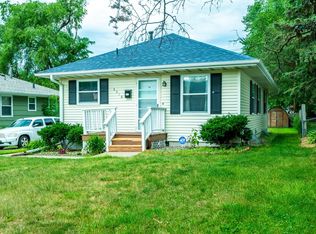Closed
$340,000
6316 15th Ave S, Richfield, MN 55423
3beds
1,786sqft
Single Family Residence
Built in 1970
6,534 Square Feet Lot
$337,200 Zestimate®
$190/sqft
$2,621 Estimated rent
Home value
$337,200
$310,000 - $364,000
$2,621/mo
Zestimate® history
Loading...
Owner options
Explore your selling options
What's special
Welcome to your dream home! This charming 3-bedroom, 3-bathroom gem exudes warmth and character at every turn. The home offers a separate private basement entrance for a potential mother-in-law suite and a beautiful large 3 season porch with a rear door to the private backyard. Nestled in a serene neighborhood, the inviting curb appeal draws you into a beautifully maintained interior filled with natural light. The spacious living area features hardwood floors perfect for relaxing or entertaining. The private, fenced backyard with a charming patio is ideal for outdoor gatherings. Schedule a tour today and fall in love with its timeless charm! The 3-season porch off the back with a standalone fire place. Bonus room could be converted to a 4th bedroom, was previously used as salon.
Zillow last checked: 8 hours ago
Listing updated: July 16, 2025 at 10:39am
Listed by:
Troy Molde 612-363-8322,
TM Listings LLC
Bought with:
Stephen Delarosby
RE/MAX Advantage Plus
Source: NorthstarMLS as distributed by MLS GRID,MLS#: 6731810
Facts & features
Interior
Bedrooms & bathrooms
- Bedrooms: 3
- Bathrooms: 3
- Full bathrooms: 2
- 1/2 bathrooms: 1
Bedroom 1
- Level: Main
- Area: 108.29 Square Feet
- Dimensions: 9.10 x11.9
Bedroom 2
- Level: Main
- Area: 106.56 Square Feet
- Dimensions: 9.6 x11.1
Bedroom 3
- Level: Lower
- Area: 136.89 Square Feet
- Dimensions: 11.7 x11.7
Bonus room
- Level: Lower
- Area: 232.56 Square Feet
- Dimensions: 13.6 x17.1
Dining room
- Level: Main
- Area: 77.22 Square Feet
- Dimensions: 9.9 x 7.8
Kitchen
- Level: Main
- Area: 119.48 Square Feet
- Dimensions: 10.3 x11.6
Living room
- Level: Main
- Area: 291.72 Square Feet
- Dimensions: 15.6 x18.7
Porch
- Level: Lower
- Area: 243.27 Square Feet
- Dimensions: 15.9 x15.3
Recreation room
- Level: Lower
- Area: 240.35 Square Feet
- Dimensions: 11.5 x 20.9
Heating
- Forced Air
Cooling
- Central Air
Features
- Basement: Finished,Full
- Number of fireplaces: 1
Interior area
- Total structure area: 1,786
- Total interior livable area: 1,786 sqft
- Finished area above ground: 893
- Finished area below ground: 726
Property
Parking
- Total spaces: 1
- Parking features: Attached
- Attached garage spaces: 1
- Details: Garage Dimensions (13.11 x21.8), Garage Door Height (7), Garage Door Width (9)
Accessibility
- Accessibility features: None
Features
- Levels: One
- Stories: 1
- Patio & porch: Covered, Patio
Lot
- Size: 6,534 sqft
Details
- Foundation area: 893
- Parcel number: 2602824120079
- Zoning description: Residential-Single Family
Construction
Type & style
- Home type: SingleFamily
- Property subtype: Single Family Residence
Materials
- Fiber Board
- Roof: Asphalt
Condition
- Age of Property: 55
- New construction: No
- Year built: 1970
Utilities & green energy
- Gas: Natural Gas
- Sewer: City Sewer/Connected
- Water: City Water/Connected
Community & neighborhood
Location
- Region: Richfield
- Subdivision: Nokomis Gardens Rgt Gir Pkvw
HOA & financial
HOA
- Has HOA: No
Price history
| Date | Event | Price |
|---|---|---|
| 7/16/2025 | Sold | $340,000-2.8%$190/sqft |
Source: | ||
| 6/23/2025 | Pending sale | $349,900$196/sqft |
Source: | ||
| 6/8/2025 | Listing removed | $349,900$196/sqft |
Source: | ||
| 6/3/2025 | Listed for sale | $349,900+55.5%$196/sqft |
Source: | ||
| 2/18/2025 | Sold | $225,000$126/sqft |
Source: Public Record | ||
Public tax history
| Year | Property taxes | Tax assessment |
|---|---|---|
| 2025 | $3,927 -2.2% | $297,300 +3.7% |
| 2024 | $4,016 +9.3% | $286,600 -3.4% |
| 2023 | $3,675 +4.8% | $296,800 +3.8% |
Find assessor info on the county website
Neighborhood: 55423
Nearby schools
GreatSchools rating
- 2/10Centennial Elementary SchoolGrades: PK-5Distance: 1.2 mi
- 4/10Richfield Middle SchoolGrades: 6-8Distance: 2.9 mi
- 5/10Richfield Senior High SchoolGrades: 9-12Distance: 1.7 mi

Get pre-qualified for a loan
At Zillow Home Loans, we can pre-qualify you in as little as 5 minutes with no impact to your credit score.An equal housing lender. NMLS #10287.
Sell for more on Zillow
Get a free Zillow Showcase℠ listing and you could sell for .
$337,200
2% more+ $6,744
With Zillow Showcase(estimated)
$343,944
