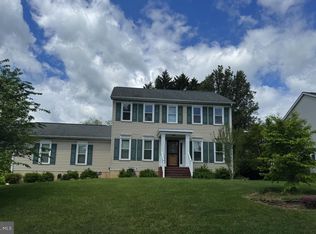PROFESSIONAL PHOTOS COMING SOON! ** What An Absolutely Gorgeous 1st Time Rental ** Located In The Great Subdivision Of Piedmont Hills ** 5 Large Bedrooms And 3 Full Baths ** Freshly Painted Interior ** Freshly Painted Kitchen Cabinets ** Beautiful Hardwood Floors ** New Upgraded W/W Carpet ** Large Master Bedroom Features A Luxury Bath With Double Vanity, Separate Shower And Soaking Tub ** Living Room With Vaulted Ceilings And Skylights ** Separate Dining Room ** Large Eat-In Kitchen With Granite Countertops ** Huge Lower Level Rec. Room Has Ceramic Tile Flooring ** 2 Lower Level Bedrooms With A Full Bath ** Tons of Storage Along With A Side Load 2 Car Garage ** Large 1/2 Acre+ Lot With Fenced Back Yard ** Back Yard Features Freshly Painted Deck Overlooking The In-Ground Pool, Large Concrete Patio, Decking Around The Pool And Custom Storage Shed ** This Property Is A 10+ And Ready For Your Pickiest Tenants ** Ready To Move In ASAP!
House for rent
$3,500/mo
6316 Forest Grove Dr, Fredericksburg, VA 22407
5beds
3,043sqft
Price may not include required fees and charges.
Singlefamily
Available now
No pets
Central air, electric, ceiling fan
In unit laundry
8 Attached garage spaces parking
Natural gas, central, forced air, heat pump, fireplace
What's special
In-ground poolDecking around the poolLarge master bedroomGranite countertopsSeparate dining roomLarge eat-in kitchenFreshly painted interior
- 6 days
- on Zillow |
- -- |
- -- |
Travel times
Looking to buy when your lease ends?
See how you can grow your down payment with up to a 6% match & 4.15% APY.
Facts & features
Interior
Bedrooms & bathrooms
- Bedrooms: 5
- Bathrooms: 3
- Full bathrooms: 3
Rooms
- Room types: Family Room
Heating
- Natural Gas, Central, Forced Air, Heat Pump, Fireplace
Cooling
- Central Air, Electric, Ceiling Fan
Appliances
- Included: Dishwasher, Disposal, Dryer, Microwave, Refrigerator
- Laundry: In Unit, Lower Level
Features
- Ceiling Fan(s), Eat-in Kitchen, Family Room Off Kitchen, Kitchen - Table Space, Open Floorplan, Walk-In Closet(s)
- Flooring: Carpet, Hardwood
- Has basement: Yes
- Has fireplace: Yes
Interior area
- Total interior livable area: 3,043 sqft
Property
Parking
- Total spaces: 8
- Parking features: Attached, Driveway, Off Street, Covered
- Has attached garage: Yes
- Details: Contact manager
Features
- Exterior features: Contact manager
- Has private pool: Yes
Details
- Parcel number: 22Q271
Construction
Type & style
- Home type: SingleFamily
- Property subtype: SingleFamily
Condition
- Year built: 1994
Community & HOA
HOA
- Amenities included: Pool
Location
- Region: Fredericksburg
Financial & listing details
- Lease term: Contact For Details
Price history
| Date | Event | Price |
|---|---|---|
| 8/15/2025 | Listed for rent | $3,500$1/sqft |
Source: Bright MLS #VASP2034892 | ||
| 2/25/2020 | Sold | $349,500$115/sqft |
Source: Public Record | ||
| 1/23/2020 | Pending sale | $349,500$115/sqft |
Source: EXIT ELITE REALTY #VASP217324 | ||
| 1/2/2020 | Price change | $349,500-1.5%$115/sqft |
Source: EXIT Elite Realty #VASP217324 | ||
| 12/18/2019 | Pending sale | $354,900$117/sqft |
Source: EXIT ELITE REALTY #VASP217324 | ||
![[object Object]](https://photos.zillowstatic.com/fp/17648239571af24c46548ae859f99243-p_i.jpg)
