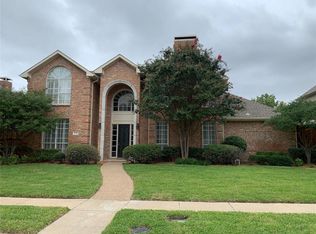Currently occupied with tenants, (Amber N. Rose - , Justin Carpenter -). Please call or text our current residents to schedule a showing. They will allow scheduling a showing. If they don't allow it, it will be available only after a tenant moves out. If you have an agent you can schedule the appointment with Broker Bay ().
Kitchen has beautiful granite counter tops, custom white cabinetry, matching back splash, Double oven, warming drawer, stainless steel appliances, refrigerator included, island with breakfast bar, decorative lighting! Whole house freshly painted a warm neutral color, brand new dark hardwood floors throughout! Extra tall Crown molding throughout main level draws your attention up to the transition wall creating an open feeling throughout the main level! Wainscoting in the dining room near the kitchen! First floor master is a personal retreat, dual vanities, sep tub and shower, walk in closet! Home theater, 3 split BR second level, 3 full baths and one half!
- The home will be available on 09/05/2025
- Homeowners' Association (HOA) fees are covered by the owners
- Tenants Need to bring Washer-Dryer-Refrigerator
- No housing vouchers or Section 8
- Please mention your broker's name and number in the online application if applicable
(PET POLICY):
- Pets are welcome. The pet deposit is $600 for each pet, and it is refundable.
(REQUIREMENT):
- The Credit requirement is on a case-by-case basis. If the credit scores are lower then more deposits may be needed
- Rental history, income, background, and credit history will be verified
- Monthly income must be at least 3 times the monthly rent.
(DEPOSIT):
- The deposit is a minimum of one month's rent, subject to case-by-case evaluation and credit assessment.
- Qualification in the slides below
Please note: If the home is not listed on the VP Realty website, it means it has been leased.
For further inquiries or to schedule a viewing, please text at .
Don't miss out on this incredible opportunity to secure this beautiful new home. Apply now and make it yours!
House for rent
Accepts Zillow applications
$3,595/mo
6316 Palomino Dr, Plano, TX 75024
3beds
3,066sqft
Price may not include required fees and charges.
Single family residence
Available now
Cats, dogs OK
Central air
In unit laundry
Attached garage parking
-- Heating
What's special
Home theaterStainless steel appliancesGranite counter topsMatching back splashExtra tall crown moldingWalk in closetSep tub and shower
- 25 days
- on Zillow |
- -- |
- -- |
Travel times
Facts & features
Interior
Bedrooms & bathrooms
- Bedrooms: 3
- Bathrooms: 4
- Full bathrooms: 3
- 1/2 bathrooms: 1
Cooling
- Central Air
Appliances
- Included: Dishwasher, Dryer, Microwave, Washer
- Laundry: In Unit
Features
- Walk In Closet
Interior area
- Total interior livable area: 3,066 sqft
Property
Parking
- Parking features: Attached
- Has attached garage: Yes
- Details: Contact manager
Features
- Exterior features: Walk In Closet
Details
- Parcel number: R293100E02401
Construction
Type & style
- Home type: SingleFamily
- Property subtype: Single Family Residence
Community & HOA
Location
- Region: Plano
Financial & listing details
- Lease term: 1 Year
Price history
| Date | Event | Price |
|---|---|---|
| 7/17/2025 | Listed for rent | $3,595+35.7%$1/sqft |
Source: Zillow Rentals | ||
| 2/6/2019 | Listing removed | $2,650$1/sqft |
Source: VP Realty Services | ||
| 1/29/2019 | Listed for rent | $2,650$1/sqft |
Source: VP Realty Services #14011867 | ||
| 2/28/2018 | Listing removed | $2,650$1/sqft |
Source: VP Realty Services #13775647 | ||
| 2/20/2018 | Price change | $2,650-1.7%$1/sqft |
Source: VP Realty Services #13775647 | ||
![[object Object]](https://photos.zillowstatic.com/fp/17f942531e07ff4aa8dc4aa04e4e5aa1-p_i.jpg)
