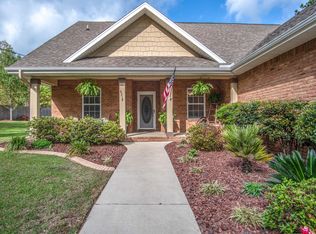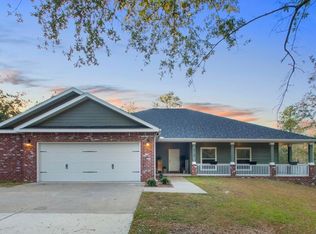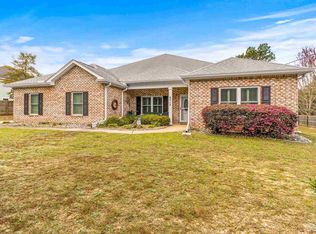Sold for $667,000
$667,000
6316 Possum Ridge Rd, Crestview, FL 32539
3beds
2,724sqft
Single Family Residence
Built in 2022
1.13 Acres Lot
$664,000 Zestimate®
$245/sqft
$2,678 Estimated rent
Home value
$664,000
$604,000 - $730,000
$2,678/mo
Zestimate® history
Loading...
Owner options
Explore your selling options
What's special
Custom-built and like new, this stunning home in North Crestview offers all the upgrades and charm you've been looking for. The spacious open-concept layout is filled with natural light from ample windows and features wood-beamed ceilings and durable LVP flooring throughout. Enjoy cozy evenings by the wood-burning fireplace, meals in the oversized dining area, and cooking in a dream kitchen with a large island, granite countertops, stylish lighting, stainless steel appliances, and a walk-in pantry. The laundry room adds functionality with ample counter space. Outdoors, relax on the screened-in patio or entertain on the deck with a pergola over the above-ground pool. A large workshop, greenhouse, and raised garden beds complete this beautiful property, all situated on just over an acre.
Zillow last checked: 8 hours ago
Listing updated: October 17, 2025 at 03:01am
Listed by:
Jeremy D Fretwell 850-830-3008,
Keller Williams Realty FWB
Bought with:
Jeremy D Fretwell, 3109135
Keller Williams Realty FWB
Source: ECAOR,MLS#: 981302 Originating MLS: Emerald Coast
Originating MLS: Emerald Coast
Facts & features
Interior
Bedrooms & bathrooms
- Bedrooms: 3
- Bathrooms: 3
- Full bathrooms: 2
- 1/2 bathrooms: 1
Primary bedroom
- Level: First
Bedroom
- Level: First
Bathroom 1
- Level: First
Kitchen
- Level: First
Living room
- Level: First
Heating
- Electric
Cooling
- AC - 2 or More, Gas, Ceiling Fan(s)
Appliances
- Included: Dishwasher, Microwave, Self Cleaning Oven, Refrigerator W/IceMk, Smooth Stovetop Rnge, Electric Range, Electric Water Heater
- Laundry: Washer/Dryer Hookup
Features
- Vaulted Ceiling(s), Kitchen Island, Recessed Lighting, Split Bedroom, Bedroom, Bonus Room, Dining Room, Entrance Foyer, Half Bathroom, Kitchen, Living Room, Master Bedroom, Pantry, Utility Room
- Flooring: Laminate
- Windows: Plantation Shutters
- Has fireplace: Yes
- Fireplace features: Fireplace
- Common walls with other units/homes: No Common Walls
Interior area
- Total structure area: 2,724
- Total interior livable area: 2,724 sqft
Property
Parking
- Parking features: Garage, Garage Door Opener
- Has garage: Yes
Features
- Stories: 2
- Patio & porch: Deck Open, Porch Open, Porch Screened, Screened Porch
- Pool features: None
- Fencing: Back Yard
Lot
- Size: 1.13 Acres
- Dimensions: 392 x 125
Details
- Additional structures: Greenhouse, Workshop
- Parcel number: 244N2300000001016K
- Zoning description: Resid Single Family
Construction
Type & style
- Home type: SingleFamily
- Property subtype: Single Family Residence
Materials
- Brick
- Roof: Roof Dimensional Shg
Condition
- Construction Complete
- Year built: 2022
Utilities & green energy
- Sewer: Septic Tank
- Utilities for property: Electricity Connected
Community & neighborhood
Security
- Security features: Smoke Detector(s)
Location
- Region: Crestview
- Subdivision: Metes & Bounds
Other
Other facts
- Listing terms: Conventional,FHA,Other,VA Loan
- Road surface type: Paved
Price history
| Date | Event | Price |
|---|---|---|
| 10/7/2025 | Sold | $667,000-1.2%$245/sqft |
Source: | ||
| 9/14/2025 | Pending sale | $675,000$248/sqft |
Source: | ||
| 8/7/2025 | Price change | $675,000-3.6%$248/sqft |
Source: | ||
| 7/19/2025 | Listed for sale | $699,900+2313.4%$257/sqft |
Source: | ||
| 10/15/2019 | Sold | $29,000+7.4%$11/sqft |
Source: Public Record Report a problem | ||
Public tax history
| Year | Property taxes | Tax assessment |
|---|---|---|
| 2024 | $3,808 -1% | $443,326 -0.1% |
| 2023 | $3,846 +1134.7% | $443,829 +1993.2% |
| 2022 | $312 +43.2% | $21,203 +5.1% |
Find assessor info on the county website
Neighborhood: 32539
Nearby schools
GreatSchools rating
- 7/10Walker Elementary SchoolGrades: PK-5Distance: 4.7 mi
- 8/10Davidson Middle SchoolGrades: 6-8Distance: 4.2 mi
- 4/10Crestview High SchoolGrades: 9-12Distance: 4.3 mi
Schools provided by the listing agent
- Elementary: Walker
- Middle: Davidson
- High: Crestview
Source: ECAOR. This data may not be complete. We recommend contacting the local school district to confirm school assignments for this home.
Get pre-qualified for a loan
At Zillow Home Loans, we can pre-qualify you in as little as 5 minutes with no impact to your credit score.An equal housing lender. NMLS #10287.
Sell for more on Zillow
Get a Zillow Showcase℠ listing at no additional cost and you could sell for .
$664,000
2% more+$13,280
With Zillow Showcase(estimated)$677,280


