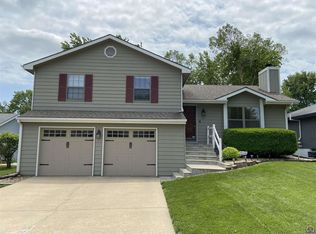Sold on 10/20/23
Price Unknown
6316 SW 28th St, Topeka, KS 66614
3beds
2,124sqft
Single Family Residence, Residential
Built in 1988
8,712 Square Feet Lot
$278,500 Zestimate®
$--/sqft
$1,897 Estimated rent
Home value
$278,500
$262,000 - $295,000
$1,897/mo
Zestimate® history
Loading...
Owner options
Explore your selling options
What's special
Lots to love in this 3br 3bath home in southwest Topeka! New exterior paint, fenced backyard, patio and screened porch will want to make you linger outside. Cozy fireplace, fresh interior paint on first floor, wood floors, great kitchen, master suite with walk-in closet and full bath, large Rec room with wet bar and another full bath! Partially unfinished basement makes for excellent storage space. Call for a showing today!
Zillow last checked: 8 hours ago
Listing updated: October 20, 2023 at 02:18pm
Listed by:
Sandra Mumaw 785-817-5647,
Coldwell Banker American Home
Bought with:
Piper Johnson, 00248734
Farm & Home Real Estate
Source: Sunflower AOR,MLS#: 230479
Facts & features
Interior
Bedrooms & bathrooms
- Bedrooms: 3
- Bathrooms: 3
- Full bathrooms: 3
Primary bedroom
- Level: Main
- Area: 156
- Dimensions: 13x12
Bedroom 2
- Level: Main
- Area: 132
- Dimensions: 11x12
Bedroom 3
- Level: Main
- Area: 132
- Dimensions: 11x12
Kitchen
- Level: Main
- Area: 198
- Dimensions: 18x11
Laundry
- Level: Main
- Area: 16.8
- Dimensions: 3x5.6
Living room
- Level: Main
- Area: 300
- Dimensions: 15x20
Recreation room
- Level: Basement
- Area: 572
- Dimensions: 22x26
Appliances
- Laundry: Main Level
Features
- Vaulted Ceiling(s)
- Flooring: Hardwood, Carpet
- Basement: Concrete,Full,Partially Finished
- Number of fireplaces: 1
- Fireplace features: One, Living Room
Interior area
- Total structure area: 2,124
- Total interior livable area: 2,124 sqft
- Finished area above ground: 1,398
- Finished area below ground: 726
Property
Parking
- Parking features: Attached
- Has attached garage: Yes
Features
- Patio & porch: Patio, Screened
- Fencing: Fenced,Partial
Lot
- Size: 8,712 sqft
- Dimensions: 65 x 130
- Features: Sidewalk
Details
- Parcel number: R56131
- Special conditions: Standard,Arm's Length
Construction
Type & style
- Home type: SingleFamily
- Architectural style: Ranch
- Property subtype: Single Family Residence, Residential
Materials
- Frame
- Roof: Composition
Condition
- Year built: 1988
Community & neighborhood
Location
- Region: Topeka
- Subdivision: Westbrook
Price history
| Date | Event | Price |
|---|---|---|
| 10/20/2023 | Sold | -- |
Source: | ||
| 9/19/2023 | Pending sale | $264,900$125/sqft |
Source: | ||
| 8/31/2023 | Price change | $264,900-3.6%$125/sqft |
Source: | ||
| 8/15/2023 | Listed for sale | $274,900+44.7%$129/sqft |
Source: | ||
| 3/24/2021 | Listing removed | -- |
Source: Owner | ||
Public tax history
| Year | Property taxes | Tax assessment |
|---|---|---|
| 2025 | -- | $30,312 +3% |
| 2024 | $4,592 +1.5% | $29,429 +2% |
| 2023 | $4,525 +9.7% | $28,852 +12% |
Find assessor info on the county website
Neighborhood: Brookfield
Nearby schools
GreatSchools rating
- 6/10Farley Elementary SchoolGrades: PK-6Distance: 0.9 mi
- 6/10Washburn Rural Middle SchoolGrades: 7-8Distance: 4.2 mi
- 8/10Washburn Rural High SchoolGrades: 9-12Distance: 4.2 mi
Schools provided by the listing agent
- Elementary: Wanamaker Elementary School/USD 437
- Middle: Washburn Rural Middle School/USD 437
- High: Washburn Rural High School/USD 437
Source: Sunflower AOR. This data may not be complete. We recommend contacting the local school district to confirm school assignments for this home.
