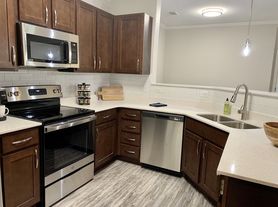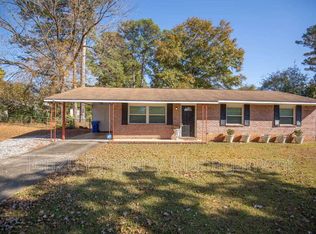Welcome to XXXX Fox Chapel Dr, Columbus GA! This stunning property boasts 4 bedrooms, 2 bathrooms, and a wealth of desirable features that make it the perfect place to call home. As you approach the home, you are greeted by a beautifully landscaped front yard and a charming exterior that exudes curb appeal. Step inside to discover a spacious and inviting living space that is flooded with natural light, creating a warm and welcoming atmosphere. The open floor plan seamlessly connects the living room, dining area, and kitchen, making it ideal for both relaxing with family and entertaining guests. The kitchen is a chef's dream, featuring modern appliances, ample cabinet space, and a convenient breakfast bar for casual dining. The adjacent dining area offers a lovely space to enjoy meals with loved ones, with large windows providing views of the backyard. The primary bedroom is a tranquil retreat, complete with a walk-in closet and an en-suite bathroom that includes a luxurious soaking tub, separate shower, and dual vanity sinks. The three additional bedrooms are generously sized and offer plenty of space for family members or guests. The second bathroom is tastefully appointed and conveniently located near the remaining bedrooms. Outside, the backyard is a private oasis that is perfect for outdoor gatherings or
Copyright Georgia MLS. All rights reserved. Information is deemed reliable but not guaranteed.
House for rent
$4,200/mo
6317 Fox Chapel Dr, Columbus, GA 31904
4beds
2,089sqft
Price may not include required fees and charges.
Singlefamily
Available now
Central air
In hall laundry
6 Garage spaces parking
Forced air, fireplace
What's special
Modern appliancesFlooded with natural lightOpen floor planAmple cabinet spaceConvenient breakfast barTranquil retreatPrivate oasis
- 69 days |
- -- |
- -- |
Zillow last checked: 8 hours ago
Listing updated: November 01, 2025 at 10:14pm
Travel times
Looking to buy when your lease ends?
Consider a first-time homebuyer savings account designed to grow your down payment with up to a 6% match & a competitive APY.
Facts & features
Interior
Bedrooms & bathrooms
- Bedrooms: 4
- Bathrooms: 3
- Full bathrooms: 3
Rooms
- Room types: Family Room
Heating
- Forced Air, Fireplace
Cooling
- Central Air
Appliances
- Included: Dishwasher, Disposal, Dryer, Microwave, Oven, Refrigerator, Stove, Washer
- Laundry: In Hall, In Unit
Features
- View, Walk In Closet
- Has fireplace: Yes
Interior area
- Total interior livable area: 2,089 sqft
Property
Parking
- Total spaces: 6
- Parking features: Garage
- Has garage: Yes
- Details: Contact manager
Features
- Stories: 1
- Exterior features: Architecture Style: Brick 4 Side, Carbon Monoxide Detector(s), Electric Water Heater, Garage, Gas Water Heater, Heating system: Forced Air, In Hall, Laundry, Lot Features: Sloped, Near Public Transport, Near Shopping, Oven/Range (Combo), Porch, Security System, Sloped, Smoke Detector(s), Stainless Steel Appliance(s), Storm Window(s), Street Lights, Walk In Closet
- Has view: Yes
- View description: City View
Details
- Parcel number: 189004002
Construction
Type & style
- Home type: SingleFamily
- Property subtype: SingleFamily
Condition
- Year built: 1970
Community & HOA
Location
- Region: Columbus
Financial & listing details
- Lease term: Contact For Details
Price history
| Date | Event | Price |
|---|---|---|
| 9/17/2025 | Listed for rent | $4,200+224.3%$2/sqft |
Source: GAMLS #10606680 | ||
| 7/31/2023 | Sold | $255,000$122/sqft |
Source: | ||
| 7/6/2023 | Pending sale | $255,000$122/sqft |
Source: | ||
| 6/18/2023 | Listed for sale | $255,000+104%$122/sqft |
Source: | ||
| 12/29/2016 | Sold | $125,000-7.4%$60/sqft |
Source: Public Record | ||

