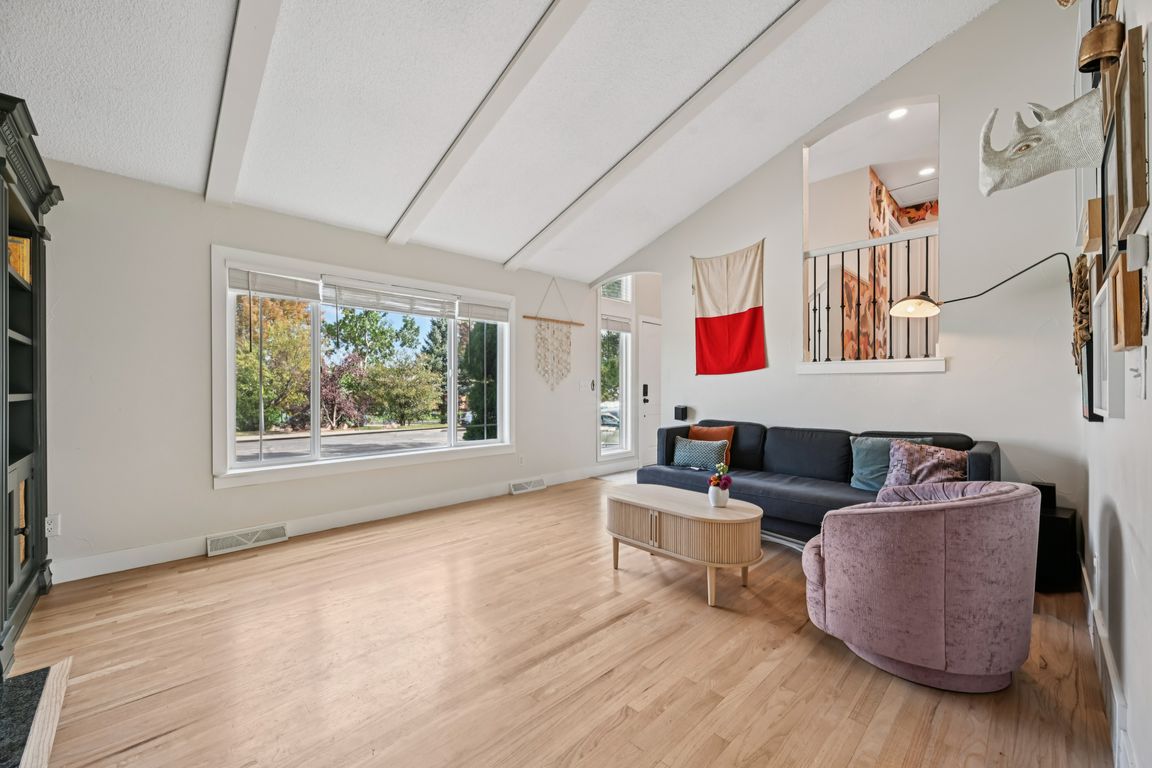
For sale
$595,000
4beds
1,550sqft
6317 S Fairfax Way, Centennial, CO 80121
4beds
1,550sqft
Single family residence
Built in 1976
9,104 sqft
2 Attached garage spaces
$384 price/sqft
What's special
Ideally situated in one of Centennial’s most family-friendly communities, 6317 S Fairfax Way offers contemporary living in a reimagined and renovated residence across from open space and the highly rated Lois Lenski Elementary. This property includes a versatile 10x18 additional living quarter with electric, heating, and air conditioning—perfect for a home ...
- 51 days |
- 1,688 |
- 190 |
Source: REcolorado,MLS#: 3452642
Travel times
Living Room
Kitchen
Dining Room
Zillow last checked: 9 hours ago
Listing updated: October 12, 2025 at 01:05pm
Listed by:
Carrie Terrones 702-556-5806 carrie@griffithhometeam.com,
RE/MAX Professionals,
The Griffith Home Team 303-726-0410,
RE/MAX Professionals
Source: REcolorado,MLS#: 3452642
Facts & features
Interior
Bedrooms & bathrooms
- Bedrooms: 4
- Bathrooms: 2
- Full bathrooms: 1
- 3/4 bathrooms: 1
Bedroom
- Description: Ensuite Bath
- Features: Primary Suite
- Level: Upper
Bedroom
- Description: Ideal Home Office Or Playroom
- Level: Upper
Bedroom
- Description: Light And Bright Garden Level Bedroom
- Level: Lower
Bedroom
- Description: Light And Bright Garden Level Bedroom
- Level: Lower
Bathroom
- Description: Fully Renovated 4-Piece Ensuite
- Features: En Suite Bathroom, Primary Suite
- Level: Upper
Bathroom
- Level: Lower
Dining room
- Description: Vaulted Ceilings, Laminate Hardwood
- Level: Main
Family room
- Description: Wood Burning Fireplace With Custom Millwork, Vaulted Ceilings, Laminate Hardwood
- Level: Main
Kitchen
- Description: Fully Remodeled, White Shaker Cabinetry, Ss, Pantry, Quartz
- Level: Main
Laundry
- Description: Located Inside Lower Level Bathroom
- Level: Lower
Heating
- Forced Air
Cooling
- Central Air
Appliances
- Included: Dishwasher, Disposal, Dryer, Microwave, Oven, Refrigerator, Washer
- Laundry: In Unit
Features
- Built-in Features, Ceiling Fan(s), Eat-in Kitchen, High Ceilings, Open Floorplan, Pantry, Primary Suite, Quartz Counters, Vaulted Ceiling(s)
- Flooring: Carpet, Laminate, Tile
- Windows: Double Pane Windows
- Has basement: No
- Number of fireplaces: 1
- Fireplace features: Family Room, Wood Burning
Interior area
- Total structure area: 1,550
- Total interior livable area: 1,550 sqft
- Finished area above ground: 1,550
Video & virtual tour
Property
Parking
- Total spaces: 2
- Parking features: Garage - Attached
- Attached garage spaces: 2
Features
- Levels: Tri-Level
- Patio & porch: Covered
- Exterior features: Private Yard
- Fencing: Full
Lot
- Size: 9,104 Square Feet
- Features: Level, Many Trees, Sprinklers In Front, Sprinklers In Rear
Details
- Parcel number: 031802164
- Special conditions: Standard
Construction
Type & style
- Home type: SingleFamily
- Property subtype: Single Family Residence
Materials
- Concrete, Frame, Vinyl Siding
- Roof: Composition
Condition
- Updated/Remodeled
- Year built: 1976
Utilities & green energy
- Sewer: Public Sewer
- Water: Public
- Utilities for property: Cable Available, Electricity Connected, Natural Gas Connected, Phone Available
Community & HOA
Community
- Subdivision: Villa Del Sol
HOA
- Has HOA: No
Location
- Region: Centennial
Financial & listing details
- Price per square foot: $384/sqft
- Tax assessed value: $536,000
- Annual tax amount: $3,814
- Date on market: 10/3/2025
- Listing terms: Cash,Conventional,FHA,VA Loan
- Exclusions: Personal Property
- Ownership: Individual
- Electric utility on property: Yes
- Road surface type: Paved