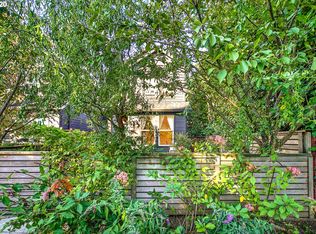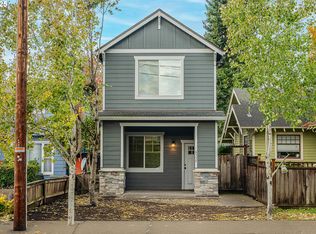Sold
$609,000
6317 SE 65th Ave, Portland, OR 97206
4beds
2,053sqft
Residential, Single Family Residence
Built in 2013
3,049.2 Square Feet Lot
$601,800 Zestimate®
$297/sqft
$2,803 Estimated rent
Home value
$601,800
$572,000 - $632,000
$2,803/mo
Zestimate® history
Loading...
Owner options
Explore your selling options
What's special
Dialed in custom Woodstock home with high end finishes and spacious rooms. The open floor plan is great for entertaining. An oversized wall of south facing windows on both floors means it is light & bright even on a dreary Portland day. The gourmet kitchen has plenty of counter space, storage, high end appliances & open to the dining room & living room. What a concept that you can be cooking yet visiting with family & friends. A full bedroom & bathroom on the main plus 3 bedrooms & 2 bathrooms up means space to spread out. The serene primary suite features vaulted ceiling, two walk in closets, & an oversized bathroom with double sinks. Laundry upstairs- no lugging clothes up and down. The garage tucked in at the back of the home can be what you want-parking, storage, or even a space to hang out. The oversized, fenced patio has endless options-parking, entertaining space, or a game of hoops. All of this in the Woodstock neighborhood. Enjoy the farmers market, New Seasons, or local restaurants & parks at your fingertips. [Home Energy Score = 4. HES Report at https://rpt.greenbuildingregistry.com/hes/OR10203977]
Zillow last checked: 8 hours ago
Listing updated: May 19, 2023 at 05:23am
Listed by:
Laurie Gilmer 503-347-3565,
Think Real Estate,
Laura Wood 503-545-9912,
Think Real Estate
Bought with:
Francisco Salgado, 201212435
Soldera Properties, Inc
Source: RMLS (OR),MLS#: 23383741
Facts & features
Interior
Bedrooms & bathrooms
- Bedrooms: 4
- Bathrooms: 3
- Full bathrooms: 3
- Main level bathrooms: 1
Primary bedroom
- Features: Ceiling Fan, Double Closet, Vaulted Ceiling, Walkin Closet, Walkin Shower, Wallto Wall Carpet
- Level: Upper
- Area: 182
- Dimensions: 13 x 14
Bedroom 2
- Features: Closet, Wallto Wall Carpet
- Level: Upper
- Area: 132
- Dimensions: 11 x 12
Bedroom 3
- Features: Closet, Wallto Wall Carpet
- Level: Upper
- Area: 182
- Dimensions: 13 x 14
Bedroom 4
- Features: Hardwood Floors, Closet, High Ceilings
- Level: Main
- Area: 100
- Dimensions: 10 x 10
Dining room
- Features: Great Room, Hardwood Floors, High Ceilings
- Level: Main
- Area: 165
- Dimensions: 11 x 15
Kitchen
- Features: Dishwasher, Disposal, Eat Bar, Gourmet Kitchen, Microwave, Free Standing Range, Free Standing Refrigerator, Granite, Plumbed For Ice Maker
- Level: Main
- Area: 168
- Width: 14
Living room
- Features: Fireplace, Great Room, Hardwood Floors, High Ceilings
- Level: Main
- Area: 210
- Dimensions: 14 x 15
Heating
- Forced Air 90, Fireplace(s)
Cooling
- Central Air
Appliances
- Included: Convection Oven, Dishwasher, Disposal, Free-Standing Gas Range, Free-Standing Refrigerator, Microwave, Plumbed For Ice Maker, Stainless Steel Appliance(s), Washer/Dryer, Free-Standing Range, Electric Water Heater
- Laundry: Laundry Room
Features
- Ceiling Fan(s), Granite, High Ceilings, High Speed Internet, Vaulted Ceiling(s), Closet, Great Room, Eat Bar, Gourmet Kitchen, Double Closet, Walk-In Closet(s), Walkin Shower
- Flooring: Engineered Hardwood, Hardwood, Vinyl, Wall to Wall Carpet
- Windows: Double Pane Windows, Vinyl Frames
- Basement: Crawl Space
- Number of fireplaces: 1
- Fireplace features: Gas
Interior area
- Total structure area: 2,053
- Total interior livable area: 2,053 sqft
Property
Parking
- Total spaces: 1
- Parking features: Driveway, Off Street, Garage Door Opener, Attached, Oversized
- Attached garage spaces: 1
- Has uncovered spaces: Yes
Accessibility
- Accessibility features: Main Floor Bedroom Bath, Accessibility
Features
- Stories: 2
- Patio & porch: Patio
- Exterior features: Yard
- Fencing: Fenced
Lot
- Size: 3,049 sqft
- Features: Level, Private, Sprinkler, SqFt 3000 to 4999
Details
- Parcel number: R617645
Construction
Type & style
- Home type: SingleFamily
- Architectural style: Craftsman,Traditional
- Property subtype: Residential, Single Family Residence
Materials
- Cement Siding, Stone
- Foundation: Concrete Perimeter
- Roof: Composition
Condition
- Resale
- New construction: No
- Year built: 2013
Utilities & green energy
- Gas: Gas
- Sewer: Public Sewer
- Water: Public
- Utilities for property: Cable Connected
Community & neighborhood
Location
- Region: Portland
- Subdivision: Woodstock
Other
Other facts
- Listing terms: Cash,Conventional,FHA,VA Loan
- Road surface type: Paved
Price history
| Date | Event | Price |
|---|---|---|
| 5/19/2023 | Sold | $609,000+1.5%$297/sqft |
Source: | ||
| 5/8/2023 | Pending sale | $599,900$292/sqft |
Source: | ||
| 5/5/2023 | Listed for sale | $599,900+118.9%$292/sqft |
Source: | ||
| 6/5/2012 | Sold | $274,000$133/sqft |
Source: | ||
Public tax history
| Year | Property taxes | Tax assessment |
|---|---|---|
| 2025 | $7,272 +3.7% | $269,880 +3% |
| 2024 | $7,010 +4% | $262,020 +3% |
| 2023 | $6,741 +236.6% | $254,390 +239.2% |
Find assessor info on the county website
Neighborhood: Mount Scott
Nearby schools
GreatSchools rating
- 7/10Woodmere Elementary SchoolGrades: K-5Distance: 0.7 mi
- 6/10Lane Middle SchoolGrades: 6-8Distance: 0.5 mi
- 7/10Cleveland High SchoolGrades: 9-12Distance: 2.5 mi
Schools provided by the listing agent
- Elementary: Woodstock
- Middle: Hosford
- High: Cleveland
Source: RMLS (OR). This data may not be complete. We recommend contacting the local school district to confirm school assignments for this home.
Get a cash offer in 3 minutes
Find out how much your home could sell for in as little as 3 minutes with a no-obligation cash offer.
Estimated market value
$601,800
Get a cash offer in 3 minutes
Find out how much your home could sell for in as little as 3 minutes with a no-obligation cash offer.
Estimated market value
$601,800

