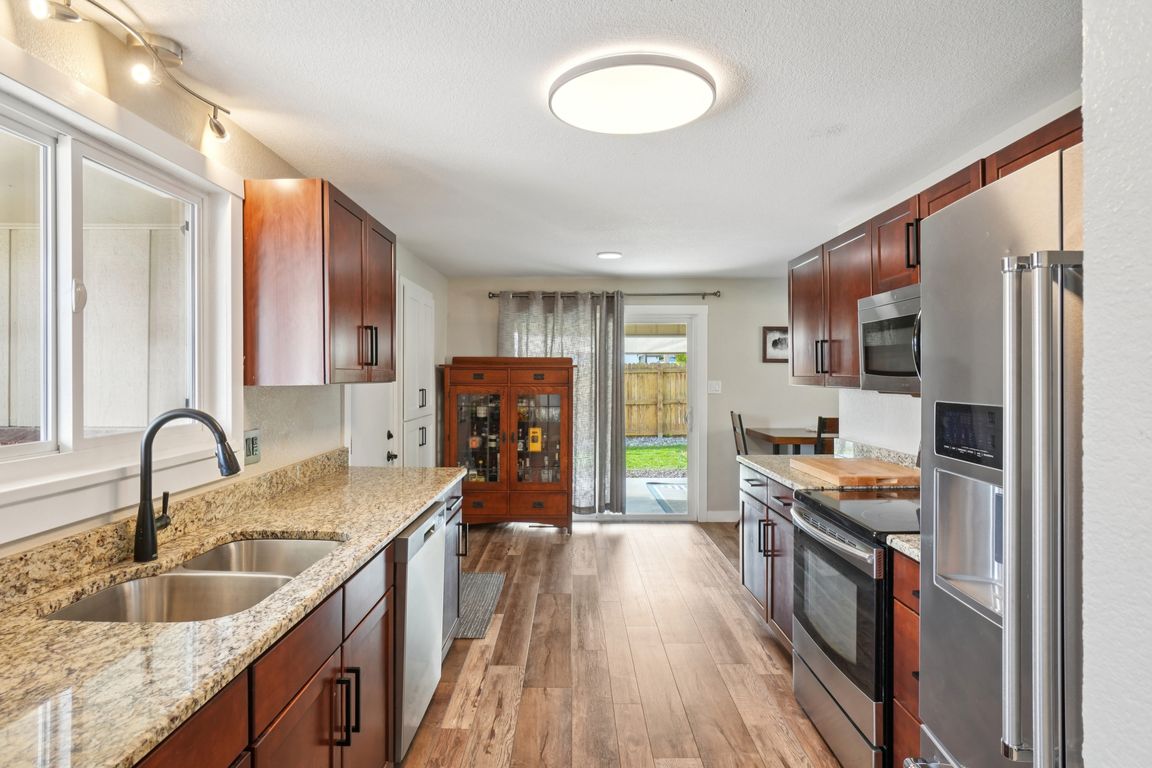
For salePrice cut: $5K (10/29)
$645,000
4beds
2,214sqft
6317 W 71st Avenue, Arvada, CO 80003
4beds
2,214sqft
Single family residence
Built in 1967
7,884 sqft
2 Attached garage spaces
$291 price/sqft
What's special
Welcome home to this fantastic 4 bed / 3 full bath brick ranch in the heart of Arvada! Situated on a spacious lot, this home offers a fully fenced private backyard with a covered patio—perfect for relaxing or entertaining. There’s ample off-street parking to complement the oversized two-car garage, making room ...
- 54 days |
- 570 |
- 14 |
Source: REcolorado,MLS#: 9033320
Travel times
Living Room
Basement
Kitchen
Basement Primary Bedroom
Zillow last checked: 8 hours ago
Listing updated: November 22, 2025 at 04:01pm
Listed by:
Brittany Ryan 303-885-7292 Brittany@titanonerealty.com,
TitanOne Realty
Source: REcolorado,MLS#: 9033320
Facts & features
Interior
Bedrooms & bathrooms
- Bedrooms: 4
- Bathrooms: 3
- Full bathrooms: 1
- 3/4 bathrooms: 2
- Main level bathrooms: 2
- Main level bedrooms: 3
Bedroom
- Description: Main Floor Primary
- Features: Primary Suite
- Level: Main
Bedroom
- Level: Main
Bedroom
- Level: Main
Bedroom
- Description: Second Primary With Attached Bathroom
- Features: Primary Suite
- Level: Basement
Bathroom
- Description: Private Master En-Suite
- Features: Primary Suite
- Level: Main
Bathroom
- Level: Main
Bathroom
- Level: Basement
Family room
- Description: Wood Burning Fireplace
- Level: Basement
Kitchen
- Description: Granite Countertops And Stainless Steel Appliances
- Level: Main
Laundry
- Description: Spacious With Ample Storage
- Level: Basement
Living room
- Description: Wood Burning Fireplace
- Level: Main
Heating
- Forced Air
Cooling
- Central Air
Appliances
- Included: Dishwasher, Disposal, Dryer, Microwave, Refrigerator, Self Cleaning Oven, Washer
Features
- Flooring: Carpet, Laminate
- Windows: Window Coverings
- Basement: Finished,Full
- Number of fireplaces: 2
- Fireplace features: Family Room, Living Room, Wood Burning
Interior area
- Total structure area: 2,214
- Total interior livable area: 2,214 sqft
- Finished area above ground: 1,107
- Finished area below ground: 1,107
Video & virtual tour
Property
Parking
- Total spaces: 4
- Parking features: Garage - Attached
- Attached garage spaces: 2
- Details: RV Spaces: 2
Features
- Levels: One
- Stories: 1
- Patio & porch: Covered
- Exterior features: Private Yard, Rain Gutters
- Fencing: Full
Lot
- Size: 7,884 Square Feet
- Features: Level
Details
- Parcel number: 070961
- Special conditions: Standard
Construction
Type & style
- Home type: SingleFamily
- Architectural style: Mid-Century Modern
- Property subtype: Single Family Residence
Materials
- Brick, Frame
- Roof: Composition
Condition
- Year built: 1967
Utilities & green energy
- Sewer: Public Sewer
- Water: Public
Community & HOA
Community
- Subdivision: Lamar Heights
HOA
- Has HOA: No
Location
- Region: Arvada
Financial & listing details
- Price per square foot: $291/sqft
- Tax assessed value: $572,743
- Annual tax amount: $3,717
- Date on market: 10/1/2025
- Listing terms: Cash,Conventional,FHA,VA Loan
- Exclusions: Seller's Personal Property
- Ownership: Individual