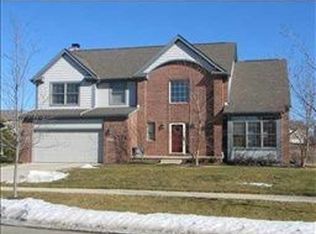Sold
$745,000
6317 Wilson Rd, Ann Arbor, MI 48108
4beds
3,305sqft
Single Family Residence
Built in 2003
0.35 Acres Lot
$751,800 Zestimate®
$225/sqft
$3,768 Estimated rent
Home value
$751,800
$677,000 - $834,000
$3,768/mo
Zestimate® history
Loading...
Owner options
Explore your selling options
What's special
This wonderful custom built home in Centennial Farms is one of the finest in the neighborhood and features a great floor plan, incredible lot, perfect updates and a 4 car garage. You will love living in one of the area's most desired neighborhoods walking distance to Harvest Elementary and Saline High School. The lot is fantastic and features a spacious, private backyard, great views, and brick paver patio. Interior highlights include oversized Great Room with vaulted ceiling and fireplace, open concept kitchen with Maple cabinets, tainless steel appliances, and large walk-in pantry, Sun Room with tons of natural light, great back hall mud room, first floor den, and formal dining room. The upper level includes a fantastic primary bedroom suite with vaulted ceiling, walk-in closet, and spa-like primary bath with dual sink vanity and whirlpool bath, 3 oversized kids bedrooms, and 2nd floor laundry. You will love it!
Zillow last checked: 8 hours ago
Listing updated: July 18, 2025 at 12:53pm
Listed by:
Matthew Dejanovich 734-476-7100,
Real Estate One Inc
Bought with:
Marian Gregor, 6506011461
Keller Williams Ann Arbor Mrkt
Source: MichRIC,MLS#: 25010356
Facts & features
Interior
Bedrooms & bathrooms
- Bedrooms: 4
- Bathrooms: 3
- Full bathrooms: 2
- 1/2 bathrooms: 1
Heating
- Forced Air
Cooling
- Central Air
Appliances
- Included: Dishwasher, Dryer, Microwave, Range, Refrigerator, Washer
- Laundry: Laundry Room, Main Level
Features
- Flooring: Carpet, Tile, Wood
- Basement: Full
- Number of fireplaces: 1
- Fireplace features: Family Room
Interior area
- Total structure area: 3,305
- Total interior livable area: 3,305 sqft
- Finished area below ground: 0
Property
Parking
- Total spaces: 4
- Parking features: Garage Door Opener, Attached
- Garage spaces: 4
Features
- Stories: 2
Lot
- Size: 0.35 Acres
- Dimensions: 125 x 173 irregular
Details
- Parcel number: L1229130124
- Zoning description: AG
Construction
Type & style
- Home type: SingleFamily
- Architectural style: Colonial,Traditional
- Property subtype: Single Family Residence
Materials
- Brick, Vinyl Siding
- Roof: Asphalt
Condition
- New construction: No
- Year built: 2003
Utilities & green energy
- Sewer: Public Sewer
- Water: Public
- Utilities for property: Natural Gas Connected, Cable Connected
Community & neighborhood
Location
- Region: Ann Arbor
- Subdivision: Centennial Farms
HOA & financial
HOA
- Has HOA: Yes
- HOA fee: $200 annually
Other
Other facts
- Listing terms: Cash,Conventional
- Road surface type: Paved
Price history
| Date | Event | Price |
|---|---|---|
| 7/18/2025 | Sold | $745,000-0.7%$225/sqft |
Source: | ||
| 5/26/2025 | Contingent | $749,900$227/sqft |
Source: | ||
| 5/12/2025 | Price change | $749,900-2.6%$227/sqft |
Source: | ||
| 4/7/2025 | Price change | $769,900-1.3%$233/sqft |
Source: | ||
| 3/20/2025 | Listed for sale | $780,000+0.6%$236/sqft |
Source: | ||
Public tax history
| Year | Property taxes | Tax assessment |
|---|---|---|
| 2025 | $10,197 | $333,524 +2.9% |
| 2024 | -- | $324,060 +1.5% |
| 2023 | -- | $319,400 +8.7% |
Find assessor info on the county website
Neighborhood: Centennial Farms
Nearby schools
GreatSchools rating
- 10/10Harvest Elementary SchoolGrades: K-3Distance: 0.5 mi
- 8/10Saline Middle SchoolGrades: 6-8Distance: 2.1 mi
- 9/10Saline High SchoolGrades: 9-12Distance: 1 mi
Schools provided by the listing agent
- Elementary: Harvest Elementary School
- Middle: Saline Middle School
- High: Saline High School
Source: MichRIC. This data may not be complete. We recommend contacting the local school district to confirm school assignments for this home.
Get a cash offer in 3 minutes
Find out how much your home could sell for in as little as 3 minutes with a no-obligation cash offer.
Estimated market value
$751,800
