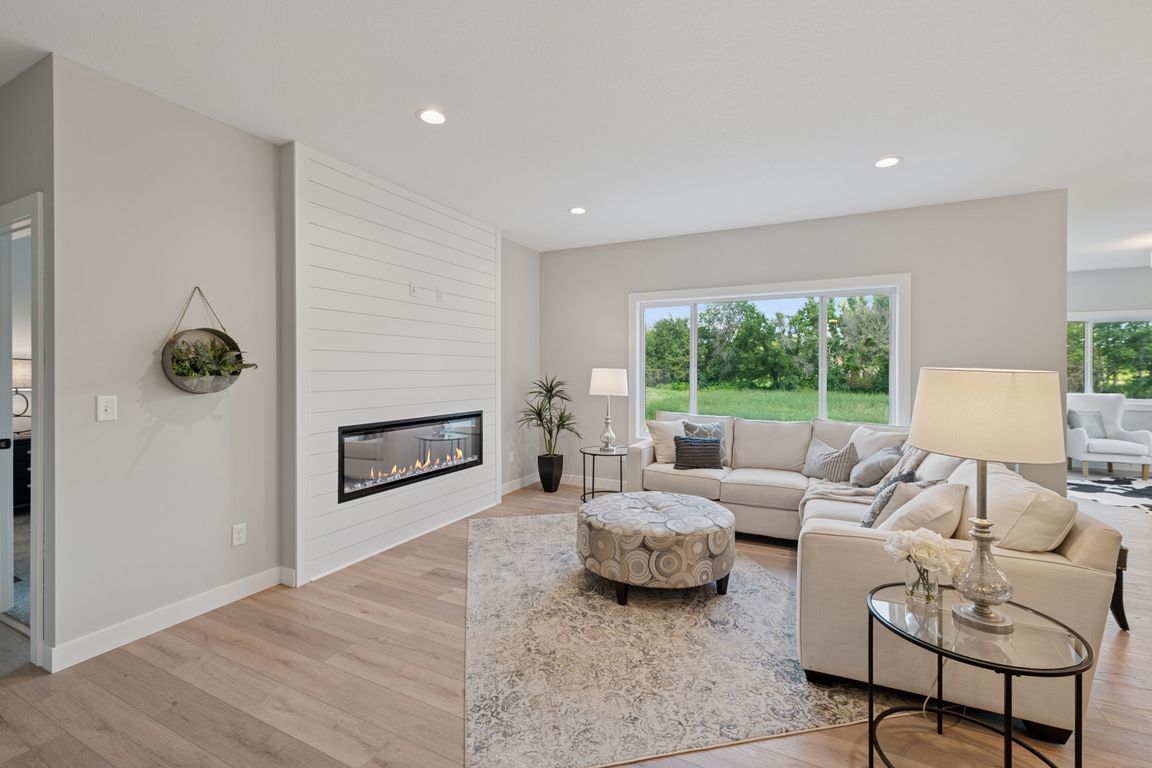Open: Sun 12pm-3pm

Active with contingency
$496,963
3beds
1,713sqft
6318 Goodwin Ln, Wyoming, MN 55092
3beds
1,713sqft
Townhouse detached
Built in 2025
8,712 sqft
3 Attached garage spaces
$290 price/sqft
$142 monthly HOA fee
What's special
Beautiful center islandOpen concept designLarge electric fireplaceShiplap wallSun-drenched porchDual vanityGranite countertops
Introducing a stunning 3 bed, 2 bath detached villa in the heart of Wyoming built expertly by Caliber Homes, a Reggie Award winning custom MN home builder! This beautiful home offers luxurious, one-level living with an open concept design. The spacious living room features a large electric fireplace accented by a ...
- 305 days |
- 169 |
- 0 |
Source: NorthstarMLS as distributed by MLS GRID,MLS#: 6651298
Travel times
Living Room
Kitchen
Dining Room
Zillow last checked: 8 hours ago
Listing updated: November 19, 2025 at 03:50pm
Listed by:
Christopher Fritch 763-746-3997,
eXp Realty,
Carly Beach 651-285-7896
Source: NorthstarMLS as distributed by MLS GRID,MLS#: 6651298
Facts & features
Interior
Bedrooms & bathrooms
- Bedrooms: 3
- Bathrooms: 2
- Full bathrooms: 1
- 3/4 bathrooms: 1
Rooms
- Room types: Kitchen, Dining Room, Living Room, Bedroom 1, Bedroom 2, Bedroom 3, Sun Room, Laundry
Bedroom 1
- Level: Main
- Area: 168 Square Feet
- Dimensions: 12x14
Bedroom 2
- Level: Main
- Area: 110 Square Feet
- Dimensions: 10x11
Bedroom 3
- Level: Main
- Area: 99 Square Feet
- Dimensions: 9x11
Dining room
- Level: Main
- Area: 110 Square Feet
- Dimensions: 10x11
Kitchen
- Level: Main
- Area: 169 Square Feet
- Dimensions: 13x13
Laundry
- Level: Main
- Area: 80 Square Feet
- Dimensions: 8x10
Living room
- Level: Main
- Area: 224 Square Feet
- Dimensions: 14x16
Sun room
- Level: Main
- Area: 154 Square Feet
- Dimensions: 11x14
Heating
- Forced Air, Fireplace(s)
Cooling
- Central Air
Appliances
- Included: Dishwasher, Disposal, Microwave, Range, Refrigerator
Features
- Basement: Block,Crawl Space,Unfinished
- Number of fireplaces: 1
- Fireplace features: Living Room
Interior area
- Total structure area: 1,713
- Total interior livable area: 1,713 sqft
- Finished area above ground: 1,713
- Finished area below ground: 0
Property
Parking
- Total spaces: 3
- Parking features: Attached, Asphalt
- Attached garage spaces: 3
- Details: Garage Dimensions (30x22)
Accessibility
- Accessibility features: No Stairs Internal
Features
- Levels: One
- Stories: 1
- Patio & porch: Patio
- Fencing: None
Lot
- Size: 8,712 Square Feet
- Dimensions: 65 x 135
Details
- Foundation area: 1713
- Parcel number: 210014002
- Zoning description: Residential-Single Family
Construction
Type & style
- Home type: Townhouse
- Property subtype: Townhouse Detached
Materials
- Brick/Stone, Vinyl Siding
- Roof: Age 8 Years or Less,Asphalt
Condition
- Age of Property: 0
- New construction: Yes
- Year built: 2025
Details
- Builder name: CALIBER HOMES INC
Utilities & green energy
- Electric: Circuit Breakers, 100 Amp Service
- Gas: Natural Gas
- Sewer: City Sewer/Connected
- Water: City Water/Connected
Community & HOA
HOA
- Has HOA: Yes
- Services included: Lawn Care, Trash, Snow Removal
- HOA fee: $142 monthly
- HOA name: MicroHOA
- HOA phone: 612-221-0021
Location
- Region: Wyoming
Financial & listing details
- Price per square foot: $290/sqft
- Date on market: 1/21/2025
- Cumulative days on market: 219 days