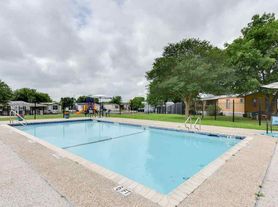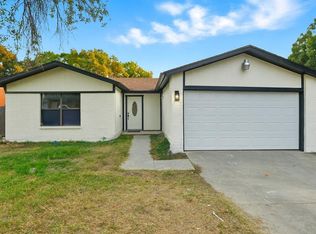This beautiful single-story rental home features 4 bedrooms, 2 full baths, and an open floor plan with high ceilings. The kitchen includes a large island, granite countertops, stainless steel appliances, and ample storage-opening to the dining and living areas for easy entertaining. The primary suite offers natural light, dual sinks, an oversized shower, and a walk-in closet. Secondary bedrooms are spacious, with one perfect for a guest room or office. Enjoy wood-look tile in main areas, new laminate flooring in bedrooms, and a covered patio overlooking a large backyard. All appliances included. Conveniently located near major highways, Randolph AFB, Fort Sam, Amazon, and H-E-B distribution centers, with shopping and dining nearby.
House for rent
$1,995/mo
6318 Katy Star, San Antonio, TX 78220
4beds
1,755sqft
Price may not include required fees and charges.
Singlefamily
Available now
Dogs OK
Central air, ceiling fan
Dryer connection laundry
Central
What's special
Open floor planHigh ceilingsLarge backyardNew laminate flooringStainless steel appliancesGranite countertopsNatural light
- 17 days |
- -- |
- -- |
Travel times
Looking to buy when your lease ends?
Consider a first-time homebuyer savings account designed to grow your down payment with up to a 6% match & a competitive APY.
Facts & features
Interior
Bedrooms & bathrooms
- Bedrooms: 4
- Bathrooms: 2
- Full bathrooms: 2
Rooms
- Room types: Dining Room
Heating
- Central
Cooling
- Central Air, Ceiling Fan
Appliances
- Included: Dishwasher, Disposal, Dryer, Microwave, Refrigerator, Stove, Washer
- Laundry: Dryer Connection, In Unit, Laundry Room, Washer Hookup
Features
- Ceiling Fan(s), Chandelier, Eat-in Kitchen, High Ceilings, Kitchen Island, One Living Area, Open Floorplan, Separate Dining Room, Study/Library, Utility Room Inside, Walk In Closet, Walk-In Closet(s), Walk-In Pantry
- Flooring: Laminate
Interior area
- Total interior livable area: 1,755 sqft
Property
Parking
- Details: Contact manager
Features
- Stories: 1
- Exterior features: Contact manager
Details
- Parcel number: 1289085
Construction
Type & style
- Home type: SingleFamily
- Property subtype: SingleFamily
Condition
- Year built: 2021
Community & HOA
Location
- Region: San Antonio
Financial & listing details
- Lease term: Max # of Months (24),Min # of Months (12)
Price history
| Date | Event | Price |
|---|---|---|
| 11/6/2025 | Price change | $1,995-0.3%$1/sqft |
Source: LERA MLS #1919490 | ||
| 10/31/2025 | Listed for rent | $2,000$1/sqft |
Source: LERA MLS #1919490 | ||
| 10/24/2025 | Sold | -- |
Source: | ||
| 9/22/2025 | Pending sale | $270,000$154/sqft |
Source: | ||
| 9/15/2025 | Contingent | $270,000$154/sqft |
Source: | ||

