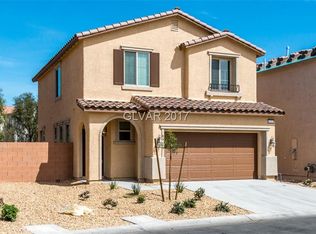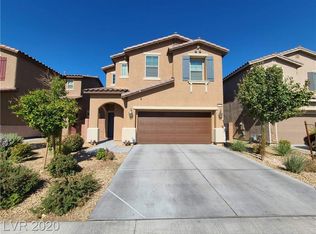Closed
$405,000
6318 Point Isabel Way, Las Vegas, NV 89122
3beds
1,690sqft
Single Family Residence
Built in 2017
3,484.8 Square Feet Lot
$392,800 Zestimate®
$240/sqft
$1,914 Estimated rent
Home value
$392,800
$373,000 - $412,000
$1,914/mo
Zestimate® history
Loading...
Owner options
Explore your selling options
What's special
Fresh, fun and vibrant! This home has such great warmth and charm! Lots of great touches have lovingly been added to this home. Light, white cabinets...huge walk in pantry...in the kitchen, with a view of the BEAUTIFUL backyard! Backyard was built for entertaining! Over $20K was spent on making this oversized yard a peaceful retreat! Enjoy the easy maintenance landscape, 30 ft. covered patio, trickling water feature, outdoor lighting, outdoor TV and animal lovers will appreciate the pet amenities! Gated pet area and easy access pet door from the house. Only 6 yrs young, this home is in a gated community! Open concept kitchen/living/dining area. There is loft (2nd living area) upstairs. All areas beautiful floor tile, except for stairway and bedrooms. Easy access to 515/Galleria area of town...with lots of shopping/dining & entertainment to enjoy! Whole house water filter included. All mounted TV's will transfer to the new owners. Will that be you?
Zillow last checked: 8 hours ago
Listing updated: July 26, 2024 at 12:59pm
Listed by:
Elizabeth A. Salomone BS.0144230 (702)328-2261,
Wardley Real Estate
Bought with:
Jillian M. Batchelor, S.0059838
Simply Vegas
Source: LVR,MLS#: 2468231 Originating MLS: Greater Las Vegas Association of Realtors Inc
Originating MLS: Greater Las Vegas Association of Realtors Inc
Facts & features
Interior
Bedrooms & bathrooms
- Bedrooms: 3
- Bathrooms: 3
- Full bathrooms: 2
- 1/2 bathrooms: 1
Primary bedroom
- Description: Ceiling Fan,Ceiling Light,Pbr Separate From Other,Upstairs,Walk-In Closet(s)
- Dimensions: 15x13
Bedroom 2
- Description: Ceiling Fan,Ceiling Light,TV/ Cable,Upstairs
- Dimensions: 12x12
Bedroom 3
- Description: Ceiling Fan,Ceiling Light,Closet,TV/ Cable,Upstairs
- Dimensions: 12x13
Kitchen
- Description: Breakfast Bar/Counter,Granite Countertops,Lighting Recessed,Tile Flooring,Walk-in Pantry
- Dimensions: 20x15
Living room
- Description: Formal
- Dimensions: 25x30
Loft
- Description: Other
- Dimensions: 12x12
Heating
- Central, Gas
Cooling
- Central Air, Electric
Appliances
- Included: Dryer, Dishwasher, ENERGY STAR Qualified Appliances, Gas Cooktop, Disposal, Gas Range, Microwave, Refrigerator, Water Heater, Water Purifier, Washer
- Laundry: Gas Dryer Hookup, Laundry Room, Upper Level
Features
- Ceiling Fan(s), Window Treatments, Programmable Thermostat
- Flooring: Carpet, Tile
- Doors: Storm Door(s)
- Windows: Low-Emissivity Windows
- Has fireplace: No
Interior area
- Total structure area: 1,690
- Total interior livable area: 1,690 sqft
Property
Parking
- Total spaces: 2
- Parking features: Attached, Garage, Garage Door Opener, Inside Entrance, Private
- Attached garage spaces: 2
Features
- Stories: 2
- Patio & porch: Covered, Patio
- Exterior features: Barbecue, Dog Run, Patio, Private Yard, Sprinkler/Irrigation
- Fencing: Block,Back Yard
- Has view: Yes
- View description: Mountain(s)
Lot
- Size: 3,484 sqft
- Features: Drip Irrigation/Bubblers, Desert Landscaping, Sprinklers In Front, Landscaped, Synthetic Grass, Sprinklers Timer, < 1/4 Acre
Details
- Parcel number: 16127716017
- Zoning description: Single Family
- Horse amenities: None
Construction
Type & style
- Home type: SingleFamily
- Architectural style: Two Story
- Property subtype: Single Family Residence
- Attached to another structure: Yes
Materials
- Roof: Tile
Condition
- Excellent,Resale
- Year built: 2017
Utilities & green energy
- Electric: Photovoltaics None
- Sewer: Public Sewer
- Water: Public
- Utilities for property: Cable Available
Green energy
- Energy efficient items: Doors, Windows
Community & neighborhood
Security
- Security features: Fire Sprinkler System, Gated Community
Location
- Region: Las Vegas
- Subdivision: Boulder Ranch Ii Phase 3
HOA & financial
HOA
- Has HOA: Yes
- Amenities included: Gated, Playground, Park
- Services included: Association Management, Common Areas, Maintenance Grounds, Recreation Facilities, Reserve Fund, Taxes
- Association name: Sierra Mgt/Bldr Rnch
- Association phone: 702-754-6313
- Second HOA fee: $65 monthly
Other
Other facts
- Listing agreement: Exclusive Right To Sell
- Listing terms: Cash,Conventional,FHA,VA Loan
- Ownership: Single Family Residential
Price history
| Date | Event | Price |
|---|---|---|
| 3/27/2023 | Sold | $405,000$240/sqft |
Source: | ||
| 2/21/2023 | Contingent | $405,000$240/sqft |
Source: | ||
| 2/6/2023 | Price change | $405,000-2.4%$240/sqft |
Source: | ||
| 1/28/2023 | Listed for sale | $415,000+65.4%$246/sqft |
Source: | ||
| 3/27/2017 | Sold | $250,910$148/sqft |
Source: Public Record | ||
Public tax history
| Year | Property taxes | Tax assessment |
|---|---|---|
| 2025 | $3,001 +8% | $120,706 +4.5% |
| 2024 | $2,779 +10.7% | $115,538 +13.4% |
| 2023 | $2,511 -1.5% | $101,928 +5.7% |
Find assessor info on the county website
Neighborhood: Whitney
Nearby schools
GreatSchools rating
- 6/10Sister Robert Joseph Bailey Elementary SchoolGrades: PK-5Distance: 1.5 mi
- 3/10Francis H Cortney Junior High SchoolGrades: 6-8Distance: 1.2 mi
- 3/10Basic Academy of Int'l Studies High SchoolGrades: 9-12Distance: 5.6 mi
Schools provided by the listing agent
- Elementary: Bailey, Sister Robert Joseph,Bailey, Sister Robert
- Middle: Cortney Francis
- High: Basic Academy
Source: LVR. This data may not be complete. We recommend contacting the local school district to confirm school assignments for this home.
Get a cash offer in 3 minutes
Find out how much your home could sell for in as little as 3 minutes with a no-obligation cash offer.
Estimated market value
$392,800
Get a cash offer in 3 minutes
Find out how much your home could sell for in as little as 3 minutes with a no-obligation cash offer.
Estimated market value
$392,800

