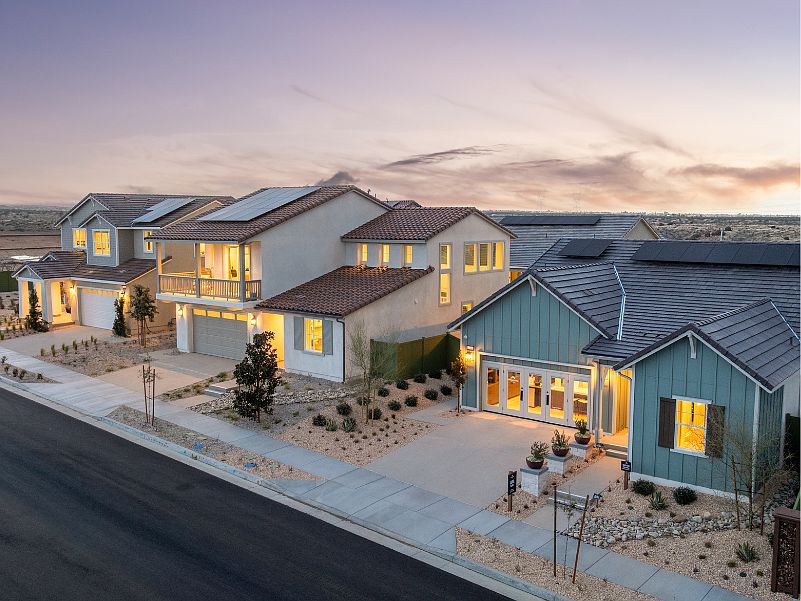Act now?Lot 53, is eligible for limited-time Spook-Tacular Seasonal Savings, including special rate and closing cost incentives available through October 31st.
This beautifully designed homesite showcases an open-concept floorplan enhanced by our Design Collection 4, offering elevated finishes and modern functionality throughout. The kitchen features stunning quartz countertops and backsplash, pendant lighting, an upgraded sink, and a spacious walk-in pantry, all flowing seamlessly into the family room?perfect for entertaining and everyday living.
An upgraded laundry room with upper cabinets and a built-in sink provides added convenience and organization. Step outside to a covered patio with recessed lighting, ideal for relaxing outdoors or hosting gatherings in your private backyard retreat.
With thoughtful design and luxurious upgrades at every turn, this home blends style, comfort, and practicality?creating a space you?ll love coming home to every day.
New construction
Special offer
$494,683
6318 Rainy Pass, Hesperia, CA 92345
3beds
1,824sqft
Single Family Residence
Built in 2025
-- sqft lot
$-- Zestimate®
$271/sqft
$-- HOA
What's special
Private backyard retreatModern functionalityElevated finishesBuilt-in sinkPendant lightingStunning quartz countertopsOpen-concept floorplan
This home is based on the Luna - Plan 1 plan.
Call: (909) 314-1845
- 6 days |
- 202 |
- 7 |
Zillow last checked: October 24, 2025 at 01:35am
Listing updated: October 24, 2025 at 01:35am
Listed by:
Woodside Homes
Source: Woodside Homes
Travel times
Schedule tour
Select your preferred tour type — either in-person or real-time video tour — then discuss available options with the builder representative you're connected with.
Facts & features
Interior
Bedrooms & bathrooms
- Bedrooms: 3
- Bathrooms: 3
- Full bathrooms: 2
- 1/2 bathrooms: 1
Heating
- Electric
Cooling
- Central Air
Features
- Walk-In Closet(s)
- Has fireplace: Yes
Interior area
- Total interior livable area: 1,824 sqft
Video & virtual tour
Property
Parking
- Total spaces: 2
- Parking features: Garage
- Garage spaces: 2
Features
- Levels: 1.0
- Stories: 1
Construction
Type & style
- Home type: SingleFamily
- Property subtype: Single Family Residence
Condition
- New Construction
- New construction: Yes
- Year built: 2025
Details
- Builder name: Woodside Homes
Community & HOA
Community
- Subdivision: Sunset Ridge at Silverwood
Location
- Region: Hesperia
Financial & listing details
- Price per square foot: $271/sqft
- Date on market: 10/21/2025
About the community
Embrace a life surrounded by nature and endless amenities at Sunset Ridge within the Silverwood masterplan. Sunset Ridge at Silverwood invites you to experience a lifestyle enriched by nature, community, and convenience. Nestled in the heart of the brand new Silverwood masterplan, this vibrant new home community is surrounded by natural wonders, including the picturesque Silverwood Lake, Overlook Park, and 59 miles of scenic trails. Whether you?re looking to relax or play, Sunset Ridge offers amenities for every interest?from the Crest Club's game room, splash pad, and pickleball courts to events at the Village Green with live music, food trucks, and farmers' markets.
With thoughtfully designed homes that cater to both family life and personal retreats, Sunset Ridge blends comfort, sustainability, and style. Enjoy spacious layouts, modern features, and energy-efficient solutions that make daily life both rewarding and eco-friendly. Here, every day offers a fresh opportunity to connect, explore, and live fully. Your Next Chapter Begins Here
Get in touch with our Sales Teams to learn about current offers!
Our promotions and offers change frequently. Give us a call or book an appointment to meet with our Online Sales Agent.Source: Woodside Homes

