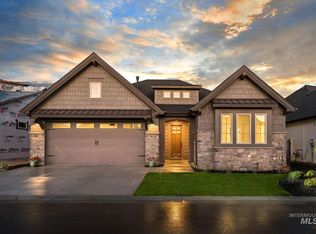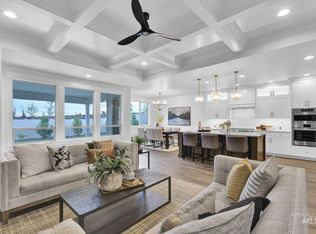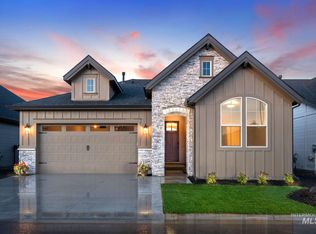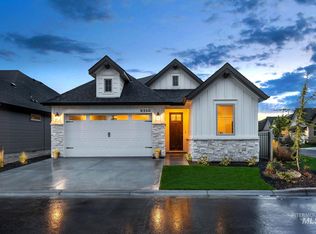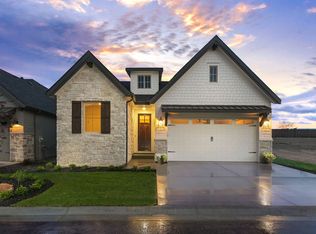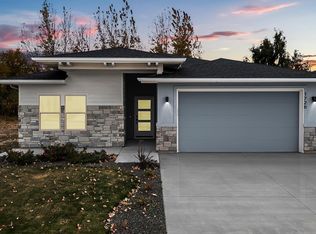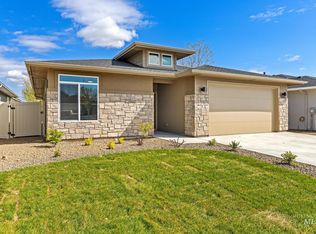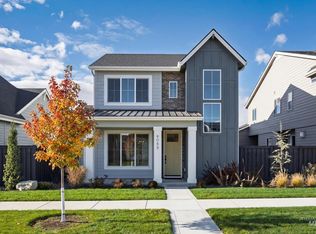This like-new, move-in ready Blackrock home features one of the builder’s most desirable floor plans—the Tempe. This beautifully designed single-level layout offers 3 bedrooms, including a versatile room ideal for a home office or nursery. The primary suite includes a spacious walk-in shower, dual vanities, and a dedicated makeup vanity. A secondary bedroom also enjoys its own ensuite bath with a tub/shower combo. The open great room showcases a gorgeous kitchen with a large island, walk-in butler’s pantry, and seamless flow into the dining and living areas. The living room includes a generous gas fireplace flanked by built-in cabinetry, adding both charm and extra storage. With additional linen storage and well-designed closets throughout, this home offers exceptional organization and functionality. Thoughtful finishes, high-quality appliances, and an East-facing backyard—fully fenced, landscaped, and wonderfully private—make this home truly stand out. Located within a gated community featuring a park with covered gazebo and a fenced dog area, and just moments from 64-acre Discovery Park, the South Meridian YMCA, shopping, and recreation.
Active
$534,900
6318 S Utmost Ln, Meridian, ID 83642
3beds
3baths
1,838sqft
Est.:
Single Family Residence
Built in 2025
4,791.6 Square Feet Lot
$534,600 Zestimate®
$291/sqft
$83/mo HOA
What's special
Single-level layoutThoughtful finishesAdditional linen storageHigh-quality appliancesPrimary suiteOpen great roomDual vanities
- 18 days |
- 948 |
- 80 |
Zillow last checked: 8 hours ago
Listing updated: December 07, 2025 at 10:02pm
Listed by:
Kealy Baughman 208-724-0048,
Silvercreek Realty Group
Source: IMLS,MLS#: 98969209
Tour with a local agent
Facts & features
Interior
Bedrooms & bathrooms
- Bedrooms: 3
- Bathrooms: 3
- Main level bathrooms: 2
- Main level bedrooms: 3
Primary bedroom
- Level: Main
- Area: 195
- Dimensions: 15 x 13
Bedroom 2
- Level: Main
- Area: 110
- Dimensions: 11 x 10
Bedroom 3
- Level: Main
- Area: 90
- Dimensions: 10 x 9
Kitchen
- Level: Main
- Area: 140
- Dimensions: 14 x 10
Heating
- Forced Air, Natural Gas
Cooling
- Central Air
Appliances
- Included: Gas Water Heater, Dishwasher, Disposal, Microwave, Oven/Range Built-In
Features
- Bath-Master, Bed-Master Main Level, Split Bedroom, Great Room, Walk-In Closet(s), Breakfast Bar, Pantry, Kitchen Island, Quartz Counters, Number of Baths Main Level: 2
- Has basement: No
- Number of fireplaces: 1
- Fireplace features: One, Gas
Interior area
- Total structure area: 1,838
- Total interior livable area: 1,838 sqft
- Finished area above ground: 1,838
- Finished area below ground: 0
Property
Parking
- Total spaces: 2
- Parking features: Attached, Driveway
- Attached garage spaces: 2
- Has uncovered spaces: Yes
Features
- Levels: One
- Patio & porch: Covered Patio/Deck
- Fencing: Full,Metal,Vinyl
Lot
- Size: 4,791.6 Square Feet
- Dimensions: 105 x 45
- Features: Sm Lot 5999 SF, Irrigation Available, Auto Sprinkler System, Drip Sprinkler System, Full Sprinkler System, Pressurized Irrigation Sprinkler System
Details
- Parcel number: R4207740120
Construction
Type & style
- Home type: SingleFamily
- Property subtype: Single Family Residence
Materials
- Frame, Stone, HardiPlank Type, Wood Siding
- Foundation: Crawl Space
- Roof: Composition,Architectural Style
Condition
- Year built: 2025
Details
- Builder name: Blackrock Homes
Utilities & green energy
- Water: Public
- Utilities for property: Sewer Connected, Cable Connected
Community & HOA
Community
- Features: Gated
- Subdivision: East Ridge
HOA
- Has HOA: Yes
- HOA fee: $83 monthly
Location
- Region: Meridian
Financial & listing details
- Price per square foot: $291/sqft
- Tax assessed value: $108,900
- Annual tax amount: $2,100
- Date on market: 12/5/2025
- Listing terms: Cash,Conventional,FHA,VA Loan
- Ownership: Fee Simple
Estimated market value
$534,600
$508,000 - $561,000
$2,421/mo
Price history
Price history
Price history is unavailable.
Public tax history
Public tax history
| Year | Property taxes | Tax assessment |
|---|---|---|
| 2025 | $191 -21.5% | $108,900 +182.9% |
| 2024 | $243 | $38,500 -15.2% |
| 2023 | -- | $45,400 |
Find assessor info on the county website
BuyAbility℠ payment
Est. payment
$3,122/mo
Principal & interest
$2625
Property taxes
$227
Other costs
$270
Climate risks
Neighborhood: 83642
Nearby schools
GreatSchools rating
- 10/10Hillsdale ElementaryGrades: PK-5Distance: 1.1 mi
- 10/10Victory Middle SchoolGrades: 6-8Distance: 3.3 mi
- 8/10Mountain View High SchoolGrades: 9-12Distance: 2.7 mi
Schools provided by the listing agent
- Elementary: Hillsdale
- Middle: Victory
- High: Mountain View
- District: West Ada School District
Source: IMLS. This data may not be complete. We recommend contacting the local school district to confirm school assignments for this home.
- Loading
- Loading
