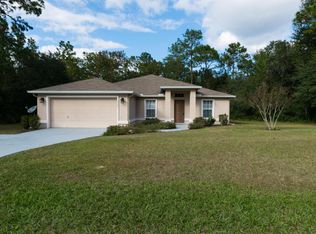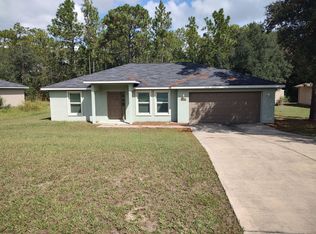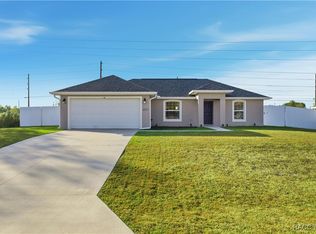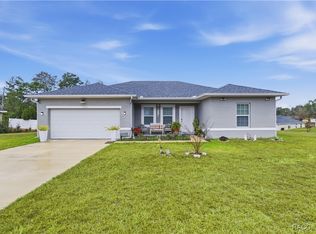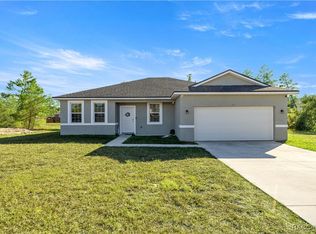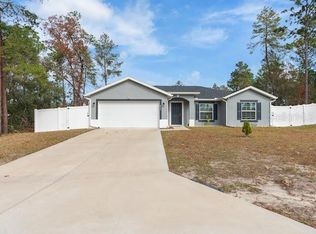Welcome to a beautiful newer home that blends style, comfort, and convenience. Featuring modern finishes throughout, this move-in ready property is designed for easy living and effortless entertaining.
Step inside to discover a bright, open layout enhanced by natural light and clean lines. The spacious living area flows seamlessly into the kitchen and dining space, creating the perfect setting for gatherings of any size. The kitchen is a standout with gleaming granite countertops, ample cabinetry, and a contemporary design ideal for both everyday use and entertaining guests. Durable tile flooring runs throughout the main areas, offering a sleek, low-maintenance touch. The bedrooms are generously sized, providing plenty of space for rest and relaxation. The primary suite includes a private bathroom designed with both function and comfort in mind. Modern finishes elevate every room, ensuring you’ll feel at home from the moment you move in. Outside, the fully fenced yard expands your living space with endless possibilities. Whether you’re hosting backyard barbecues, setting up a play area, or simply enjoying the Florida sunshine, this space is ready for it all. It’s also a pet-friendly haven with plenty of room to roam safely. Located in the growing community of Marion Oaks, this home offers easy access to shopping, dining, medical facilities, and major highways, making it convenient for both work and play. Don’t miss your chance to own this beautiful home that’s ready for you today!
For sale
$264,900
6318 SW 131st Street Rd, Ocala, FL 34473
3beds
1,349sqft
Est.:
Single Family Residence
Built in 2022
0.26 Acres Lot
$-- Zestimate®
$196/sqft
$-- HOA
What's special
Fully fenced yardModern finishesClean linesPrivate bathroomGleaming granite countertopsEndless possibilitiesContemporary design
- 92 days |
- 604 |
- 43 |
Zillow last checked: 8 hours ago
Listing updated: January 07, 2026 at 06:20am
Listed by:
Scott Coldwell 352-209-0000,
Coldwell Realty Your Home Sold
Source: Realtors Association of Citrus County,MLS#: 848230 Originating MLS: Realtors Association of Citrus County
Originating MLS: Realtors Association of Citrus County
Tour with a local agent
Facts & features
Interior
Bedrooms & bathrooms
- Bedrooms: 3
- Bathrooms: 2
- Full bathrooms: 2
Primary bedroom
- Features: Primary Suite
- Level: Main
Kitchen
- Level: Main
Living room
- Level: Main
Cooling
- Central Air
Appliances
- Included: Dishwasher, Oven, Range, Refrigerator
- Laundry: In Garage
Features
- Main Level Primary
- Flooring: Carpet, Tile
Interior area
- Total structure area: 1,349
- Total interior livable area: 1,349 sqft
Property
Parking
- Total spaces: 2
- Parking features: Attached, Driveway, Garage, Paved
- Attached garage spaces: 2
- Has uncovered spaces: Yes
Features
- Levels: One
- Stories: 1
- Exterior features: Paved Driveway
- Pool features: None
- Fencing: Vinyl,Yard Fenced
Lot
- Size: 0.26 Acres
- Dimensions: 90 x 125
- Features: Cleared
Details
- Parcel number: 2211130
- Zoning: A1-R1
- Special conditions: Standard
Construction
Type & style
- Home type: SingleFamily
- Architectural style: One Story
- Property subtype: Single Family Residence
Materials
- Block, Concrete
- Foundation: Block, Slab
- Roof: Asphalt,Shingle
Condition
- New Construction
- New construction: No
- Year built: 2022
Utilities & green energy
- Sewer: Septic Tank
- Water: Public
Community & HOA
Community
- Subdivision: Marion Oaks
HOA
- Has HOA: No
Location
- Region: Ocala
Financial & listing details
- Price per square foot: $196/sqft
- Tax assessed value: $208,761
- Annual tax amount: $3,884
- Date on market: 10/29/2025
- Cumulative days on market: 93 days
- Listing terms: Cash,Conventional,FHA,VA Loan
- Road surface type: Paved
Estimated market value
Not available
Estimated sales range
Not available
Not available
Price history
Price history
| Date | Event | Price |
|---|---|---|
| 10/29/2025 | Price change | $264,900-1.9%$196/sqft |
Source: | ||
| 9/17/2025 | Listed for sale | $269,900-8.5%$200/sqft |
Source: | ||
| 8/30/2025 | Listing removed | $295,000$219/sqft |
Source: | ||
| 7/23/2025 | Listed for sale | $295,000+15.7%$219/sqft |
Source: | ||
| 1/19/2023 | Sold | $254,900+2%$189/sqft |
Source: Public Record Report a problem | ||
Public tax history
Public tax history
| Year | Property taxes | Tax assessment |
|---|---|---|
| 2024 | $3,884 -5.6% | $208,761 -4.6% |
| 2023 | $4,113 +609.1% | $218,936 +1195.5% |
| 2022 | $580 +106.5% | $16,900 +59% |
Find assessor info on the county website
BuyAbility℠ payment
Est. payment
$1,710/mo
Principal & interest
$1259
Property taxes
$358
Home insurance
$93
Climate risks
Neighborhood: 34473
Nearby schools
GreatSchools rating
- 4/10Marion Oaks Elementary SchoolGrades: PK-5Distance: 1.7 mi
- 3/10Horizon Academy At Marion OaksGrades: 5-8Distance: 2.7 mi
- 4/10West Port High SchoolGrades: 9-12Distance: 8.6 mi
Schools provided by the listing agent
- High: West Port High School
Source: Realtors Association of Citrus County. This data may not be complete. We recommend contacting the local school district to confirm school assignments for this home.
- Loading
- Loading
