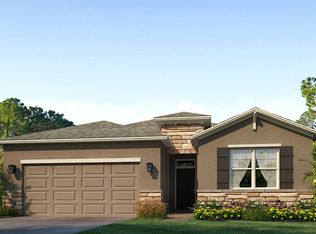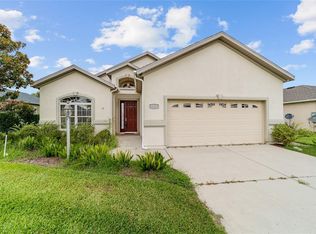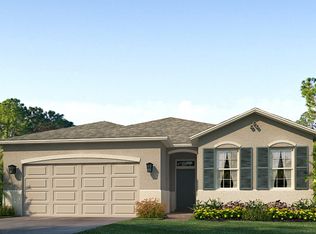Sold for $230,000
$230,000
6318 SW 89th Lane Rd, Ocala, FL 34476
3beds
1,505sqft
Single Family Residence
Built in 2020
7,841 Square Feet Lot
$226,500 Zestimate®
$153/sqft
$1,881 Estimated rent
Home value
$226,500
$204,000 - $251,000
$1,881/mo
Zestimate® history
Loading...
Owner options
Explore your selling options
What's special
SELLER IS OFFERING TO PAY $5K TOWARDS BUYERS CLOSING COSTS!!! This beautifully kept 3-bedroom, 2-bath home is tucked inside the friendly, GATED 55+ community of JB Ranch. Built in 2020, the home offers modern finishes like TILE and LUXURY VINYL PLANKS FLOORS throughout (no carpet here!), plus an epoxy-coated garage floor and a cozy screened-in back porch, perfect for morning coffee or winding down in the evening. You’ll love the active lifestyle JB Ranch offers, with a RESORT-STYLE community pool, tennis courts, fitness center, and clubhouse just a short stroll away. The Maintenance fee includes LAWN CARE AND SECURITY GATE, providing peace of mind and a hassle-free yard! The neighborhood is full of newer homes and peaceful streets, offering a relaxed setting close to everything you need. Located in the fast-growing Southwest Ocala area, you’re minutes from shopping, dining, medical offices, and more. Ocala continues to be one of Florida’s most desirable places to call home and this gem puts you right in the heart of it all. Come see why so many are making the move to JB Ranch, it’s not just a house, it’s a lifestyle!
Zillow last checked: 8 hours ago
Listing updated: September 18, 2025 at 10:00am
Listing Provided by:
Danielle Smith 352-875-0464,
ASHLEY YATES REALTY 352-817-3804
Bought with:
Danielle Smith, 3498640
ASHLEY YATES REALTY
Source: Stellar MLS,MLS#: OM703130 Originating MLS: Ocala - Marion
Originating MLS: Ocala - Marion

Facts & features
Interior
Bedrooms & bathrooms
- Bedrooms: 3
- Bathrooms: 2
- Full bathrooms: 2
Primary bedroom
- Features: Walk-In Closet(s)
- Level: First
- Area: 182 Square Feet
- Dimensions: 13x14
Kitchen
- Level: First
- Area: 187 Square Feet
- Dimensions: 11x17
Laundry
- Level: First
- Area: 36 Square Feet
- Dimensions: 6x6
Living room
- Level: First
- Area: 234 Square Feet
- Dimensions: 18x13
Heating
- Central
Cooling
- Central Air
Appliances
- Included: Dishwasher, Disposal, Dryer, Microwave, Range, Refrigerator, Washer
- Laundry: Laundry Room
Features
- High Ceilings, Split Bedroom, Thermostat
- Flooring: Ceramic Tile, Luxury Vinyl
- Doors: Sliding Doors
- Windows: Window Treatments
- Has fireplace: No
Interior area
- Total structure area: 2,024
- Total interior livable area: 1,505 sqft
Property
Parking
- Total spaces: 2
- Parking features: Garage - Attached
- Attached garage spaces: 2
Features
- Levels: One
- Stories: 1
- Patio & porch: Covered, Patio, Rear Porch, Screened
- Exterior features: Private Mailbox, Sidewalk
- Pool features: In Ground
Lot
- Size: 7,841 sqft
- Dimensions: 71 x 111
- Features: Landscaped, Sidewalk
- Residential vegetation: Trees/Landscaped
Details
- Parcel number: 35700000271
- Zoning: PUD
- Special conditions: None
Construction
Type & style
- Home type: SingleFamily
- Property subtype: Single Family Residence
Materials
- Stucco
- Foundation: Slab
- Roof: Shingle
Condition
- New construction: No
- Year built: 2020
Utilities & green energy
- Sewer: Public Sewer
- Water: Public
- Utilities for property: Street Lights
Community & neighborhood
Security
- Security features: Gated Community, Smoke Detector(s)
Community
- Community features: Buyer Approval Required, Clubhouse, Fitness Center, Gated Community - No Guard, Golf Carts OK, Pool, Sidewalks, Tennis Court(s)
Senior living
- Senior community: Yes
Location
- Region: Ocala
- Subdivision: JB RANCH PH 01
HOA & financial
HOA
- Has HOA: Yes
- HOA fee: $215 monthly
- Amenities included: Clubhouse, Fitness Center, Gated, Pool, Tennis Court(s)
- Services included: Community Pool, Maintenance Grounds
- Association name: Vine Management
Other fees
- Pet fee: $0 monthly
Other financial information
- Total actual rent: 0
Other
Other facts
- Listing terms: Cash,Conventional,FHA,VA Loan
- Ownership: Fee Simple
- Road surface type: Asphalt
Price history
| Date | Event | Price |
|---|---|---|
| 9/17/2025 | Sold | $230,000-4.2%$153/sqft |
Source: | ||
| 8/28/2025 | Pending sale | $239,988$159/sqft |
Source: | ||
| 7/22/2025 | Price change | $239,988-4%$159/sqft |
Source: | ||
| 6/7/2025 | Price change | $249,988-7.4%$166/sqft |
Source: | ||
| 6/6/2025 | Listed for sale | $269,988+36.8%$179/sqft |
Source: | ||
Public tax history
| Year | Property taxes | Tax assessment |
|---|---|---|
| 2024 | $3,650 +0.6% | $212,044 +10% |
| 2023 | $3,628 +6.6% | $192,767 +10% |
| 2022 | $3,402 +16.7% | $175,243 +10% |
Find assessor info on the county website
Neighborhood: 34476
Nearby schools
GreatSchools rating
- 3/10Hammett Bowen Jr. Elementary SchoolGrades: PK-5Distance: 1.7 mi
- 4/10Liberty Middle SchoolGrades: 6-8Distance: 1.6 mi
- 4/10West Port High SchoolGrades: 9-12Distance: 4.5 mi
Schools provided by the listing agent
- Elementary: Hammett Bowen Jr. Elementary
- Middle: Liberty Middle School
- High: West Port High School
Source: Stellar MLS. This data may not be complete. We recommend contacting the local school district to confirm school assignments for this home.
Get a cash offer in 3 minutes
Find out how much your home could sell for in as little as 3 minutes with a no-obligation cash offer.
Estimated market value$226,500
Get a cash offer in 3 minutes
Find out how much your home could sell for in as little as 3 minutes with a no-obligation cash offer.
Estimated market value
$226,500


