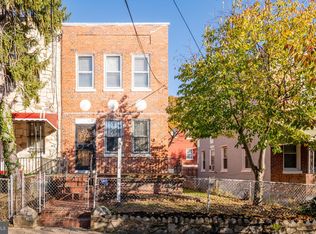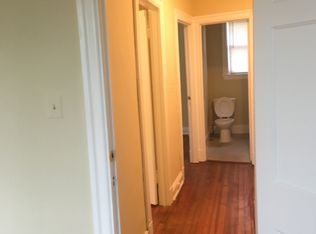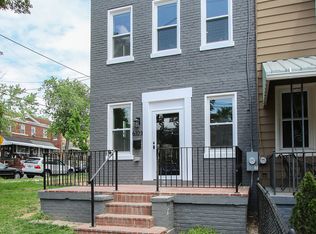Sold for $705,000 on 10/05/23
$705,000
6319 7th St NW, Washington, DC 20011
3beds
1,581sqft
Townhouse
Built in 1926
1,767 Square Feet Lot
$684,300 Zestimate®
$446/sqft
$4,043 Estimated rent
Home value
$684,300
$650,000 - $719,000
$4,043/mo
Zestimate® history
Loading...
Owner options
Explore your selling options
What's special
Stunning 3 level 3 bedroom 2.5 bath duplex in the sought after Brightwood neighborhood of NW DC. This home welcomes you with an open concept, gorgeous hardwood floors, and tons of natural light. The main level has 9ft ceilings, recess lighting, 3 walls of windows, and gorgeous kitchen. The kitchen has stainless steel appliances with gas cooking and quartz counters & waterfall island. The upper level has 3 elegant bedrooms and 1 stylish bath. The lower level is great for entertaining or could be used as another bedroom. Gorgeous tile floors, dry bar with wine fridge, full bath with enlarged shower, and an exterior access. *2 car secure parking* All systems are new as of 2019* full laundry room* wood fence* This is one not to miss!
Zillow last checked: 8 hours ago
Listing updated: October 05, 2023 at 08:37am
Listed by:
Andrew Goodman 240-731-4827,
RE/MAX Realty Services,
Listing Team: Goodman Group
Bought with:
Jaime Willis, SP98375007
Compass
Source: Bright MLS,MLS#: DCDC2111002
Facts & features
Interior
Bedrooms & bathrooms
- Bedrooms: 3
- Bathrooms: 3
- Full bathrooms: 2
- 1/2 bathrooms: 1
- Main level bathrooms: 1
Basement
- Area: 527
Heating
- Forced Air, Natural Gas
Cooling
- Central Air, Electric
Appliances
- Included: Microwave, Dishwasher, Disposal, Dryer, Oven/Range - Gas, Range Hood, Refrigerator, Stainless Steel Appliance(s), Washer, Water Heater, Electric Water Heater
- Laundry: In Basement, Dryer In Unit, Has Laundry, Lower Level, Washer In Unit
Features
- Bar, Breakfast Area, Ceiling Fan(s), Combination Dining/Living, Double/Dual Staircase, Family Room Off Kitchen, Open Floorplan, Kitchen Island, Recessed Lighting, Bathroom - Stall Shower, Bathroom - Tub Shower, Upgraded Countertops, Wine Storage
- Flooring: Hardwood, Ceramic Tile, Wood
- Windows: Window Treatments
- Basement: Finished,Walk-Out Access,Sump Pump,Partial,Heated,Improved,Interior Entry,Exterior Entry,Rear Entrance,Windows
- Has fireplace: No
Interior area
- Total structure area: 1,581
- Total interior livable area: 1,581 sqft
- Finished area above ground: 1,054
- Finished area below ground: 527
Property
Parking
- Total spaces: 2
- Parking features: Concrete, Secured, Driveway, Off Street, On Street
- Uncovered spaces: 2
Accessibility
- Accessibility features: Other
Features
- Levels: Three
- Stories: 3
- Pool features: None
- Fencing: Wood
Lot
- Size: 1,767 sqft
- Features: Unknown Soil Type
Details
- Additional structures: Above Grade, Below Grade
- Parcel number: 3198//0083
- Zoning: R2
- Special conditions: Standard
Construction
Type & style
- Home type: Townhouse
- Architectural style: Contemporary,Colonial
- Property subtype: Townhouse
Materials
- Brick
- Foundation: Concrete Perimeter
Condition
- Good,Very Good,Excellent
- New construction: No
- Year built: 1926
- Major remodel year: 2019
Utilities & green energy
- Sewer: Public Sewer
- Water: Public
Community & neighborhood
Location
- Region: Washington
- Subdivision: Brightwood
Other
Other facts
- Listing agreement: Exclusive Right To Sell
- Listing terms: Cash,Conventional,FHA,VA Loan
- Ownership: Fee Simple
Price history
| Date | Event | Price |
|---|---|---|
| 10/5/2023 | Sold | $705,000+1.4%$446/sqft |
Source: | ||
| 9/16/2023 | Pending sale | $695,000$440/sqft |
Source: | ||
| 9/14/2023 | Listed for sale | $695,000+11.2%$440/sqft |
Source: | ||
| 3/20/2021 | Listing removed | -- |
Source: Zillow Rental Manager | ||
| 3/16/2021 | Listed for rent | $3,300$2/sqft |
Source: Zillow Rental Manager | ||
Public tax history
| Year | Property taxes | Tax assessment |
|---|---|---|
| 2025 | $5,182 +0% | $699,510 +0.4% |
| 2024 | $5,182 -7.6% | $696,700 +5.5% |
| 2023 | $5,611 +10.7% | $660,110 +10.7% |
Find assessor info on the county website
Neighborhood: Manor Park
Nearby schools
GreatSchools rating
- 8/10Whittier Education CampusGrades: PK-5Distance: 0.2 mi
- 5/10Ida B. Wells Middle SchoolGrades: 6-8Distance: 0.2 mi
- 4/10Coolidge High SchoolGrades: 9-12Distance: 0.2 mi
Schools provided by the listing agent
- District: District Of Columbia Public Schools
Source: Bright MLS. This data may not be complete. We recommend contacting the local school district to confirm school assignments for this home.

Get pre-qualified for a loan
At Zillow Home Loans, we can pre-qualify you in as little as 5 minutes with no impact to your credit score.An equal housing lender. NMLS #10287.
Sell for more on Zillow
Get a free Zillow Showcase℠ listing and you could sell for .
$684,300
2% more+ $13,686
With Zillow Showcase(estimated)
$697,986

