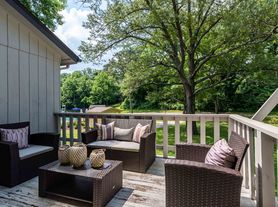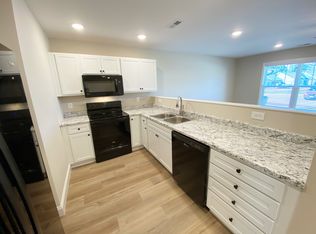$2300/3 br/2 ba/1504 sq ft
NOW AVAILABLE! This beautiful 3-bedroom, 2-bath, split bedroom on one level with no stairs, offers comfort, style, and functionality. Step inside to find soaring ceilings with exposed beams, creating a bright and open atmosphere throughout the main living area. The flowing layout features attractive flooring and plenty of natural light, making the home feel warm and welcoming. The kitchen is a highlight, with granite countertops, stainless steel appliances, and generous cabinet space perfect for everyday living or entertaining. Just off the kitchen, enjoy a private deck with no rear neighbors, offering a peaceful outdoor retreat and fenced in backyard. All three bedrooms are well-sized and inviting, while both bathrooms feature updated, modern finishes. The primary ensuite bedroom features a walk-in shower and double vanity. For added convenience, a washer and dryer, and yard maintenance are included. Located in a quiet subdivision in Karns with easy access to West Knoxville and its amenities. With its thoughtful design, easy-maintenance appeal, and relaxing setting, this property is ready for you to move in and enjoy.
Owner pays HOA fees, and lawn care. Tenant pays all utilities. No Smoking! Owner will decide pets on a case by case basis. A minimum credit score of 625 and monthly income equal to at least 2.5 times the rent are required.
House for rent
$2,300/mo
6319 Altacrest Ln, Knoxville, TN 37931
3beds
1,504sqft
Price may not include required fees and charges.
Single family residence
Available now
No pets
Central air
In unit laundry
Attached garage parking
Heat pump
What's special
Stainless steel appliancesFenced in backyardGenerous cabinet spacePlenty of natural lightGranite countertopsDouble vanityWalk-in shower
- 3 days |
- -- |
- -- |
Travel times
Renting now? Get $1,000 closer to owning
Unlock a $400 renter bonus, plus up to a $600 savings match when you open a Foyer+ account.
Offers by Foyer; terms for both apply. Details on landing page.
Facts & features
Interior
Bedrooms & bathrooms
- Bedrooms: 3
- Bathrooms: 2
- Full bathrooms: 2
Heating
- Heat Pump
Cooling
- Central Air
Appliances
- Included: Dishwasher, Dryer, Microwave, Oven, Refrigerator, Washer
- Laundry: In Unit
Features
- Flooring: Hardwood, Tile
Interior area
- Total interior livable area: 1,504 sqft
Property
Parking
- Parking features: Attached
- Has attached garage: Yes
- Details: Contact manager
Features
- Exterior features: Lawn Care included in rent, No Utilities included in rent
Details
- Parcel number: 091LC004
Construction
Type & style
- Home type: SingleFamily
- Property subtype: Single Family Residence
Community & HOA
Location
- Region: Knoxville
Financial & listing details
- Lease term: 1 Year
Price history
| Date | Event | Price |
|---|---|---|
| 10/7/2025 | Listed for rent | $2,300$2/sqft |
Source: Zillow Rentals | ||
| 9/26/2025 | Sold | $370,000-2.6%$246/sqft |
Source: | ||
| 8/26/2025 | Pending sale | $380,000$253/sqft |
Source: | ||
| 8/22/2025 | Listed for sale | $380,000+55.6%$253/sqft |
Source: | ||
| 2/14/2020 | Sold | $244,215$162/sqft |
Source: | ||

