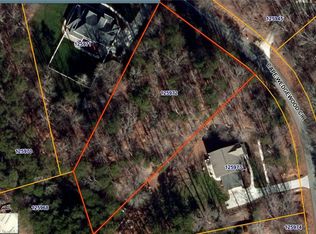Sold for $560,000 on 08/11/25
$560,000
6319 Cape Wedgewood Cir, Browns Summit, NC 27214
4beds
2,895sqft
Stick/Site Built, Residential, Single Family Residence
Built in 2006
0.92 Acres Lot
$562,600 Zestimate®
$--/sqft
$2,711 Estimated rent
Home value
$562,600
$523,000 - $608,000
$2,711/mo
Zestimate® history
Loading...
Owner options
Explore your selling options
What's special
Discover this rare,custom-built home, with a BRAND NEW ROOF, just minutes from the Triad, trails, Bryan Park, and the urban loop. Nestled on a private wooded lot, this home also offers partial lake views in winter! Step inside to an inviting open floor plan featuring a stunning two-story great room with abundant natural light. The spacious layout includes a gourmet kitchen with granite countertops, stainless steel appliances, and ample cabinetry. The main-level primary suite serves as a serene escape, complete with a beautiful marble tub surround, custom vanity, and a large closet A welcoming rocking chair front porch, custom built-ins in the office, a bonus room with generous eave storage Modern upgrades include FULLY encasulated crawlspace with dehumidifier, a tankless water heater with a dedicated recirculating pump system and a whole-house water filtration system
Zillow last checked: 8 hours ago
Listing updated: August 12, 2025 at 12:48pm
Listed by:
Amy Foy 336-420-2337,
Berkshire Hathaway HomeServices Yost & Little Realty,
Christy Leimone 336-403-0870,
Berkshire Hathaway HomeServices Yost & Little Realty
Bought with:
Fred Nelson, 346849
Howard Hanna Allen Tate Oak Ridge Commons
Source: Triad MLS,MLS#: 1183890 Originating MLS: Greensboro
Originating MLS: Greensboro
Facts & features
Interior
Bedrooms & bathrooms
- Bedrooms: 4
- Bathrooms: 4
- Full bathrooms: 3
- 1/2 bathrooms: 1
- Main level bathrooms: 2
Primary bedroom
- Level: Main
- Dimensions: 15 x 14
Bedroom 2
- Level: Second
- Dimensions: 13.33 x 12
Bedroom 3
- Level: Second
- Dimensions: 12 x 11.08
Bedroom 4
- Level: Second
- Dimensions: 12 x 11.08
Bonus room
- Level: Second
- Dimensions: 25.5 x 14.67
Dining room
- Level: Main
- Dimensions: 12.92 x 12
Great room
- Level: Main
- Dimensions: 20 x 14
Kitchen
- Level: Main
- Dimensions: 11.08 x 9.67
Office
- Level: Main
- Dimensions: 12.75 x 11
Heating
- Forced Air, Electric, Propane
Cooling
- Central Air
Appliances
- Included: Oven, Built-In Range, Dishwasher, Gas Cooktop, Tankless Water Heater
- Laundry: Main Level, Washer Hookup
Features
- Great Room, Built-in Features, Ceiling Fan(s), Dead Bolt(s), Pantry, Separate Shower, Solid Surface Counter
- Flooring: Carpet, Tile, Wood
- Basement: Crawl Space
- Attic: Floored
- Number of fireplaces: 1
- Fireplace features: Gas Log, Great Room
Interior area
- Total structure area: 2,895
- Total interior livable area: 2,895 sqft
- Finished area above ground: 2,895
Property
Parking
- Total spaces: 2
- Parking features: Driveway, Garage Door Opener, Attached
- Attached garage spaces: 2
- Has uncovered spaces: Yes
Features
- Levels: One and One Half
- Stories: 1
- Patio & porch: Porch
- Pool features: None
- Fencing: Fenced
Lot
- Size: 0.92 Acres
- Features: Natural Land, Partially Wooded, Rural, Sloped
- Residential vegetation: Partially Wooded
Details
- Parcel number: 125971
- Zoning: RS-40
- Special conditions: Owner Sale
Construction
Type & style
- Home type: SingleFamily
- Architectural style: Transitional
- Property subtype: Stick/Site Built, Residential, Single Family Residence
Materials
- Brick, Stone
Condition
- Year built: 2006
Utilities & green energy
- Sewer: Private Sewer, Septic Tank
- Water: Private, Well
Community & neighborhood
Security
- Security features: Smoke Detector(s)
Location
- Region: Browns Summit
- Subdivision: Cape Wedgewood
Other
Other facts
- Listing agreement: Exclusive Right To Sell
- Listing terms: Cash,Conventional,FHA,VA Loan
Price history
| Date | Event | Price |
|---|---|---|
| 8/11/2025 | Sold | $560,000-1.3% |
Source: | ||
| 7/8/2025 | Pending sale | $567,500 |
Source: | ||
| 6/14/2025 | Listed for sale | $567,500 |
Source: | ||
| 6/13/2025 | Pending sale | $567,500 |
Source: | ||
| 6/11/2025 | Listed for sale | $567,500+31.1% |
Source: | ||
Public tax history
| Year | Property taxes | Tax assessment |
|---|---|---|
| 2025 | $3,885 | $436,300 |
| 2024 | $3,885 +4.1% | $436,300 |
| 2023 | $3,733 | $436,300 |
Find assessor info on the county website
Neighborhood: 27214
Nearby schools
GreatSchools rating
- 5/10Brightwood Elementary SchoolGrades: PK-5Distance: 1.8 mi
- 5/10Northeast Guilford Middle SchoolGrades: 6-8Distance: 4.6 mi
- 4/10Northeast Guilford High SchoolGrades: 9-12Distance: 4.8 mi
Get a cash offer in 3 minutes
Find out how much your home could sell for in as little as 3 minutes with a no-obligation cash offer.
Estimated market value
$562,600
Get a cash offer in 3 minutes
Find out how much your home could sell for in as little as 3 minutes with a no-obligation cash offer.
Estimated market value
$562,600
