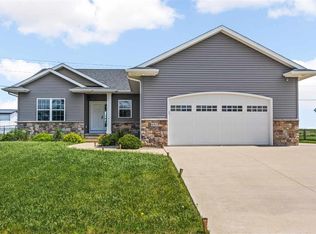Sold for $384,900 on 09/05/25
$384,900
6319 Hoover Trail Rd SW, Cedar Rapids, IA 52404
4beds
2,749sqft
Single Family Residence
Built in 2016
0.29 Acres Lot
$387,400 Zestimate®
$140/sqft
$2,529 Estimated rent
Home value
$387,400
$364,000 - $411,000
$2,529/mo
Zestimate® history
Loading...
Owner options
Explore your selling options
What's special
Move right into this gorgeous 4 bedroom, 3 full bathroom ranch! Enjoy an open-concept main level with vaulted ceilings and an abundance of natural light. The well-appointed kitchen features wood floors, tons of counter space, stainless steel appliances, a breakfast bar, and a dining area. Retreat to the primary suite featuring a tray ceiling, dual vanity, and a large walk-in closet. With finished living space on both levels and an oversized 3-stall garage, there's room for everyone and everything. A convenient mudroom and main level laundry are added bonuses. The flat, fenced-in backyard boasts a large deck and patio, perfect for outdoor gatherings. Located in the highly sought-after College Community School District!
Zillow last checked: 8 hours ago
Listing updated: September 05, 2025 at 08:12am
Listed by:
Chad Gloede 319-573-0697,
RE/MAX CONCEPTS,
Noah Gloede 319-450-5251,
RE/MAX CONCEPTS
Bought with:
Karra Garcia
Pinnacle Realty LLC
Source: CRAAR, CDRMLS,MLS#: 2506445 Originating MLS: Cedar Rapids Area Association Of Realtors
Originating MLS: Cedar Rapids Area Association Of Realtors
Facts & features
Interior
Bedrooms & bathrooms
- Bedrooms: 4
- Bathrooms: 3
- Full bathrooms: 3
Other
- Level: First
Heating
- Forced Air, Gas
Cooling
- Central Air
Appliances
- Included: Dryer, Dishwasher, Disposal, Gas Water Heater, Microwave, Range, Refrigerator, Washer
- Laundry: Main Level
Features
- Breakfast Bar, Kitchen/Dining Combo, Bath in Primary Bedroom, Main Level Primary, Vaulted Ceiling(s)
- Basement: Full,Concrete
- Has fireplace: Yes
- Fireplace features: Electric, Insert
Interior area
- Total interior livable area: 2,749 sqft
- Finished area above ground: 1,499
- Finished area below ground: 1,250
Property
Parking
- Total spaces: 3
- Parking features: Attached, Garage, Off Street, Garage Door Opener
- Attached garage spaces: 3
Features
- Levels: One
- Stories: 1
- Patio & porch: Deck, Patio
- Exterior features: Fence
Lot
- Size: 0.29 Acres
- Dimensions: 100 x 127
Details
- Parcel number: 191412700500000
Construction
Type & style
- Home type: SingleFamily
- Architectural style: Ranch
- Property subtype: Single Family Residence
Materials
- Brick, Frame, Vinyl Siding
- Foundation: Poured
Condition
- New construction: No
- Year built: 2016
Utilities & green energy
- Sewer: Public Sewer
- Water: Public
Community & neighborhood
Location
- Region: Cedar Rapids
Other
Other facts
- Listing terms: Cash,Conventional,FHA,VA Loan
Price history
| Date | Event | Price |
|---|---|---|
| 9/5/2025 | Sold | $384,900$140/sqft |
Source: | ||
| 7/28/2025 | Pending sale | $384,900$140/sqft |
Source: | ||
| 7/24/2025 | Listed for sale | $384,900$140/sqft |
Source: | ||
| 7/22/2025 | Listing removed | -- |
Source: Owner | ||
| 5/22/2025 | Listed for sale | $384,900$140/sqft |
Source: Owner | ||
Public tax history
| Year | Property taxes | Tax assessment |
|---|---|---|
| 2024 | $6,706 +1.6% | $364,400 |
| 2023 | $6,598 +4.5% | $364,400 +18.8% |
| 2022 | $6,312 -0.7% | $306,700 +2.4% |
Find assessor info on the county website
Neighborhood: 52404
Nearby schools
GreatSchools rating
- 7/10Prairie Heights Elementary SchoolGrades: PK-4Distance: 2 mi
- 6/10Prairie PointGrades: 7-9Distance: 1.9 mi
- 2/10Prairie High SchoolGrades: 10-12Distance: 2.5 mi
Schools provided by the listing agent
- Elementary: College Comm
- Middle: College Comm
- High: College Comm
Source: CRAAR, CDRMLS. This data may not be complete. We recommend contacting the local school district to confirm school assignments for this home.

Get pre-qualified for a loan
At Zillow Home Loans, we can pre-qualify you in as little as 5 minutes with no impact to your credit score.An equal housing lender. NMLS #10287.
Sell for more on Zillow
Get a free Zillow Showcase℠ listing and you could sell for .
$387,400
2% more+ $7,748
With Zillow Showcase(estimated)
$395,148