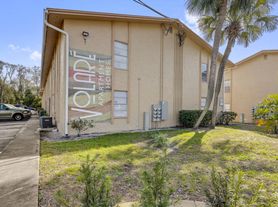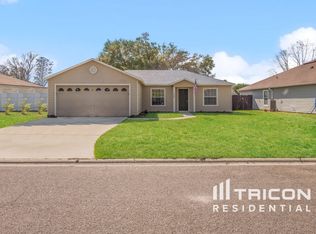Base rent $1,616.00 plus $29.00 RBP Total of $1,645.00
Welcome to 6319 Ian Chad Dr E, a charming and modern 3-bedroom, 2-bathroom single story home located in the desirable Tree Top Estates community of Jacksonville, Florida.
This home offers a spacious open floor plan with large sunlit windows that fill the living areas with natural light. The contemporary kitchen features white cabinetry, stainless steel appliances, and a flat top stove, perfect for both daily living and entertaining. The private primary suite includes a walk-in closet and en suite bath, while two additional bedrooms provide space for guests or a home office.
Additional highlights include:
Brick exterior
Attached 2-car garage
Fully fenced backyard
Large lot
All Bridge Homes residents are automatically enrolled in our residents benefit package (RBP) to ensure the best leasing experience.
At Bridge Homes, our advertised rental rate includes all mandatory recurring fees to ensure full transparency in a seamless leasing experience. This means no surprises, just top-tier service for our residents. One included benefit is our resident benefits package (RBP), which provides valuable services like utility concierge, air filter delivery, credit building, and resident rewards. Additional details are available upon request.
This property allows self-guided viewing without an appointment. Contact for details. This property allows self guided viewing without an appointment. Contact for details.
House for rent
$1,645/mo
6319 Ian Chad Dr E, Jacksonville, FL 32244
3beds
1,289sqft
Price may not include required fees and charges.
Single family residence
Available now
Cats, dogs OK
None
None laundry
None parking
-- Heating
What's special
Brick exteriorLarge lotLarge sunlit windowsFlat top stoveEn suite bathSpacious open floor planContemporary kitchen
- 10 days
- on Zillow |
- -- |
- -- |
Travel times
Looking to buy when your lease ends?
Consider a first-time homebuyer savings account designed to grow your down payment with up to a 6% match & 3.83% APY.
Facts & features
Interior
Bedrooms & bathrooms
- Bedrooms: 3
- Bathrooms: 2
- Full bathrooms: 2
Cooling
- Contact manager
Appliances
- Laundry: Contact manager
Features
- Walk In Closet
Interior area
- Total interior livable area: 1,289 sqft
Video & virtual tour
Property
Parking
- Parking features: Contact manager
- Details: Contact manager
Features
- Exterior features: Heating system: none, Walk In Closet
Details
- Parcel number: 0146031748
Construction
Type & style
- Home type: SingleFamily
- Property subtype: Single Family Residence
Community & HOA
Location
- Region: Jacksonville
Financial & listing details
- Lease term: Contact For Details
Price history
| Date | Event | Price |
|---|---|---|
| 9/19/2025 | Listed for rent | $1,645+10.8%$1/sqft |
Source: Zillow Rentals | ||
| 8/17/2023 | Listing removed | -- |
Source: Zillow Rentals | ||
| 7/20/2023 | Listed for rent | $1,485$1/sqft |
Source: Zillow Rentals | ||
| 11/15/2021 | Listing removed | -- |
Source: Zillow Rental Network Premium | ||
| 11/9/2021 | Listed for rent | $1,485+22.7%$1/sqft |
Source: Zillow Rental Network Premium | ||

