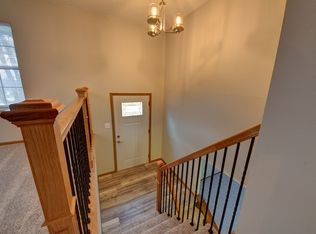SUPER DESIRABLE, WELL CARED FOR TRI LEVEL HOME IN GREAT NEIGHBORHOOD. 3 BEDROOM 1.5 BATH OPEN CONCEPT FLOOR PLAN ALLOWS FOR PLENTY OF ROOM TO SPREAD OUT. LARGE EAT IN KITCHEN WITH STAINLESS STEEL APPLIANCES OVERLOOKING FAMILY ENTERTAINMENT ROOM, SPACIOUS MASTER BEDROOM. CLOSE TO SCHOOLS, PARK, AND YMCA. UPDATED THROUGHOUT. 2 STALL OVER SIZED GARAGE.
This property is off market, which means it's not currently listed for sale or rent on Zillow. This may be different from what's available on other websites or public sources.

