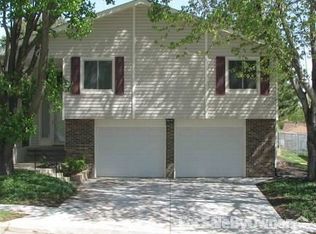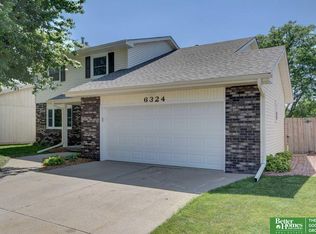Sold for $299,000 on 07/30/24
$299,000
6319 N 115th Cir, Omaha, NE 68164
3beds
1,701sqft
Single Family Residence
Built in 1981
5,662.8 Square Feet Lot
$313,500 Zestimate®
$176/sqft
$1,994 Estimated rent
Maximize your home sale
Get more eyes on your listing so you can sell faster and for more.
Home value
$313,500
$285,000 - $342,000
$1,994/mo
Zestimate® history
Loading...
Owner options
Explore your selling options
What's special
Nicely-updated home on a corner lot in cul-de-sac. This home features 3 bedrooms and 3 baths. Kitchen has been updated with new appliances, added cabinets, quartz countertops. Updated half bath on main floor. New lighting. Updated flooring throughout. New roof with Solar panels in front and rear of home. New gutters. Brand new deck. You will love the flat fenced yard with raised garden beds that are planted and waiting for you. Unfinished basement and an added sub-basement for plenty of storage or additional sq ft. Great location!
Zillow last checked: 8 hours ago
Listing updated: July 31, 2024 at 12:35pm
Listed by:
Peggy Zach 402-598-0603,
BHHS Ambassador Real Estate
Bought with:
Jamie Hunsberger, 20200875
BHHS Ambassador Real Estate
Source: GPRMLS,MLS#: 22414544
Facts & features
Interior
Bedrooms & bathrooms
- Bedrooms: 3
- Bathrooms: 3
- Full bathrooms: 1
- 3/4 bathrooms: 1
- 1/2 bathrooms: 1
- Main level bathrooms: 1
Primary bedroom
- Features: Wall/Wall Carpeting, Window Covering
- Level: Second
- Area: 176.66
- Dimensions: 14.6 x 12.1
Bedroom 2
- Features: Wall/Wall Carpeting, Window Covering
- Level: Second
- Area: 121.54
- Dimensions: 11.8 x 10.3
Bedroom 3
- Features: Wall/Wall Carpeting, Window Covering
- Level: Second
- Area: 121.54
- Dimensions: 11.8 x 10.3
Primary bathroom
- Features: 3/4
Dining room
- Features: Window Covering, 9'+ Ceiling, Engineered Wood
- Level: Main
- Area: 103.32
- Dimensions: 12.3 x 8.4
Family room
- Features: Window Covering, Fireplace, Engineered Wood
- Level: Main
- Area: 349.28
- Dimensions: 23.6 x 14.8
Kitchen
- Features: Engineered Wood
- Level: Main
- Area: 153.6
- Dimensions: 12.8 x 12
Living room
- Features: Window Covering, 9'+ Ceiling, Engineered Wood
- Level: Main
- Area: 221.68
- Dimensions: 16.3 x 13.6
Basement
- Area: 989
Heating
- Natural Gas, Solar, Forced Air
Cooling
- Central Air
Appliances
- Included: Range, Refrigerator, Freezer, Washer, Dishwasher, Dryer, Disposal, Microwave
Features
- High Ceilings, Formal Dining Room
- Flooring: Wood, Carpet, Engineered Hardwood
- Windows: Window Coverings
- Basement: Daylight,Full,Unfinished
- Number of fireplaces: 1
- Fireplace features: Family Room, Gas Log
Interior area
- Total structure area: 1,701
- Total interior livable area: 1,701 sqft
- Finished area above ground: 1,701
- Finished area below ground: 0
Property
Parking
- Total spaces: 2
- Parking features: Built-In, Garage, Garage Door Opener
- Attached garage spaces: 2
Features
- Levels: Tri-Level
- Patio & porch: Porch, Patio, Deck
- Exterior features: Sprinkler System
- Fencing: Chain Link,Full
Lot
- Size: 5,662 sqft
- Dimensions: 100 x 60
- Features: Up to 1/4 Acre., City Lot, Cul-De-Sac, Subdivided, Public Sidewalk, Level
Details
- Parcel number: 2048393542
Construction
Type & style
- Home type: SingleFamily
- Architectural style: Traditional
- Property subtype: Single Family Residence
Materials
- Stone, Vinyl Siding
- Foundation: Block
- Roof: Composition
Condition
- Not New and NOT a Model
- New construction: No
- Year built: 1981
Utilities & green energy
- Sewer: Public Sewer
- Water: Public
- Utilities for property: Cable Available, Electricity Available, Natural Gas Available, Water Available, Sewer Available, Fiber Optic
Community & neighborhood
Location
- Region: Omaha
- Subdivision: Rambleridge
Other
Other facts
- Listing terms: VA Loan,FHA,Conventional,Cash
- Ownership: Fee Simple
Price history
| Date | Event | Price |
|---|---|---|
| 7/30/2024 | Sold | $299,000$176/sqft |
Source: | ||
| 6/27/2024 | Pending sale | $299,000$176/sqft |
Source: | ||
| 6/11/2024 | Listed for sale | $299,000+106.9%$176/sqft |
Source: | ||
| 10/16/2014 | Sold | $144,500$85/sqft |
Source: | ||
| 8/27/2014 | Listed for sale | $144,500+4%$85/sqft |
Source: CBSHOME Real Estate #21416241 | ||
Public tax history
| Year | Property taxes | Tax assessment |
|---|---|---|
| 2024 | $3,960 -8.4% | $238,700 +16.4% |
| 2023 | $4,325 -1.2% | $205,000 |
| 2022 | $4,376 +6.7% | $205,000 +5.8% |
Find assessor info on the county website
Neighborhood: Rambleridge
Nearby schools
GreatSchools rating
- 3/10Prairie Wind Elementary SchoolGrades: PK-5Distance: 0.5 mi
- 3/10Alfonza W Davis Middle SchoolGrades: 6-8Distance: 1.9 mi
- NAWestview High SchoolGrades: 9-10Distance: 3.7 mi
Schools provided by the listing agent
- Elementary: Prairie Wind
- Middle: Alfonza W. Davis
- High: Westview
- District: Omaha
Source: GPRMLS. This data may not be complete. We recommend contacting the local school district to confirm school assignments for this home.

Get pre-qualified for a loan
At Zillow Home Loans, we can pre-qualify you in as little as 5 minutes with no impact to your credit score.An equal housing lender. NMLS #10287.
Sell for more on Zillow
Get a free Zillow Showcase℠ listing and you could sell for .
$313,500
2% more+ $6,270
With Zillow Showcase(estimated)
$319,770
