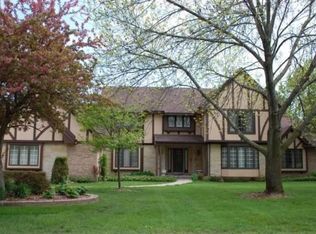Spacious ranch on huge private southern exposure lot in Overlook Farms! Open concept-vaulted ceilings, new oak hardwood floors, gas fireplace w custom walnut mantel, laundry rm & 4 season sunroom. Remodeled gourmet Kitchen w SS appl, wine fridge, granite countertops, tile backsplash, custom built 42in maple cabinets & large center island. Large master suite w remodeled bath-granite dbl sinks, huge walk in shower and custom linen closet. Lower level fully finished-office, family rm, exercise rm, 3rd full bath, wet bar & media room. New updates-2nd full bath, new carpeting in all 3 bedrooms, lighting, ADT alarm system, radon system, whole house humidifier & gutter guards. Newer roof, heating & A/C, stamped concrete patio & Invisible pet fence. 2018 Village of Greendale Assessment - $485,800
This property is off market, which means it's not currently listed for sale or rent on Zillow. This may be different from what's available on other websites or public sources.
