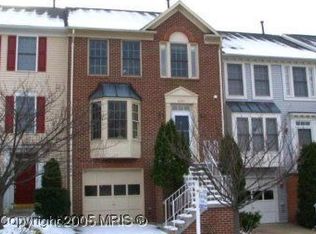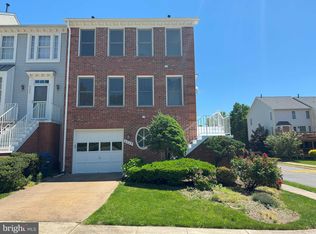Sold for $600,000 on 09/16/25
$600,000
6319 Powder Flask Ct, Centreville, VA 20121
3beds
2,110sqft
Townhouse
Built in 1992
1,749 Square Feet Lot
$601,600 Zestimate®
$284/sqft
$3,327 Estimated rent
Home value
$601,600
$566,000 - $638,000
$3,327/mo
Zestimate® history
Loading...
Owner options
Explore your selling options
What's special
************ Offer Deadline 2 PM, Monday, 8/11/2025***********GREAT INVESTMENT OPPORTUNITY – PRICED BELOW MARKET VALUE! Sunny and bright 3-level townhome with over 2,100 sq ft of living space, including a finished walk-out basement. Open layout with hardwood floors on all levels, updated kitchen with granite countertops and stainless steel appliances. Trex deck off the kitchen and a lower-level rec room that opens to a private patio. Recent updates: ROOF (2024), WINDOWS (2024), WATER HEATER (2024), HVAC (2017–2018). Located in Centre Ridge with a pool, clubhouse, tennis courts, playgrounds, and trails. , perfect condition, just needs cosmetic updates. Great chance to build equity in a prime Centreville location.
Zillow last checked: 10 hours ago
Listing updated: September 16, 2025 at 08:01am
Listed by:
June Park 703-615-1187,
Samson Properties,
Listing Team: Simon Homes
Bought with:
June Park, 0225100247
Samson Properties
Source: Bright MLS,MLS#: VAFX2258860
Facts & features
Interior
Bedrooms & bathrooms
- Bedrooms: 3
- Bathrooms: 4
- Full bathrooms: 2
- 1/2 bathrooms: 2
- Main level bathrooms: 1
Basement
- Area: 470
Heating
- Forced Air, Natural Gas
Cooling
- Central Air, Electric
Appliances
- Included: Microwave, Dishwasher, Disposal, Dryer, Exhaust Fan, Oven/Range - Gas, Refrigerator, Washer, Water Heater, Gas Water Heater
- Laundry: Lower Level, Washer In Unit, Dryer In Unit
Features
- Soaking Tub, Breakfast Area, Ceiling Fan(s), Attic, Open Floorplan, Kitchen - Gourmet, Kitchen Island, Primary Bath(s), Recessed Lighting
- Flooring: Wood, Luxury Vinyl, Ceramic Tile
- Windows: Double Pane Windows, Energy Efficient
- Basement: Full,Finished,Garage Access,Rear Entrance,Walk-Out Access
- Has fireplace: No
Interior area
- Total structure area: 2,110
- Total interior livable area: 2,110 sqft
- Finished area above ground: 1,640
- Finished area below ground: 470
Property
Parking
- Total spaces: 2
- Parking features: Garage Faces Front, Garage Door Opener, Attached, Driveway
- Attached garage spaces: 1
- Uncovered spaces: 1
Accessibility
- Accessibility features: None
Features
- Levels: Three
- Stories: 3
- Pool features: Community
Lot
- Size: 1,749 sqft
Details
- Additional structures: Above Grade, Below Grade
- Parcel number: 0651 05 0514A
- Zoning: 302
- Special conditions: Standard
Construction
Type & style
- Home type: Townhouse
- Architectural style: Colonial
- Property subtype: Townhouse
Materials
- Vinyl Siding
- Foundation: Concrete Perimeter
Condition
- New construction: No
- Year built: 1992
Utilities & green energy
- Sewer: Public Septic, Public Sewer
- Water: Public
Community & neighborhood
Location
- Region: Centreville
- Subdivision: Centre Ridge
HOA & financial
HOA
- Has HOA: Yes
- HOA fee: $102 monthly
- Amenities included: Basketball Court, Common Grounds, Community Center, Fitness Center, Pool, Racquetball, Tennis Court(s), Tot Lots/Playground
- Services included: Common Area Maintenance, Management, Pool(s), Recreation Facility, Reserve Funds, Road Maintenance, Snow Removal, Trash
- Association name: CENTRE RIDGE REGENT
Other
Other facts
- Listing agreement: Exclusive Right To Sell
- Ownership: Fee Simple
Price history
| Date | Event | Price |
|---|---|---|
| 9/16/2025 | Sold | $600,000+3.4%$284/sqft |
Source: | ||
| 8/20/2025 | Listed for sale | $580,000$275/sqft |
Source: | ||
| 8/11/2025 | Contingent | $580,000$275/sqft |
Source: | ||
| 8/7/2025 | Listed for sale | $580,000$275/sqft |
Source: | ||
| 9/21/2021 | Listing removed | -- |
Source: Zillow Rental Network Premium | ||
Public tax history
| Year | Property taxes | Tax assessment |
|---|---|---|
| 2025 | $6,698 +13.4% | $579,380 +13.6% |
| 2024 | $5,906 +1.9% | $509,830 -0.8% |
| 2023 | $5,797 +4.1% | $513,690 +5.5% |
Find assessor info on the county website
Neighborhood: 20121
Nearby schools
GreatSchools rating
- 5/10Centre Ridge Elementary SchoolGrades: PK-6Distance: 0.2 mi
- 5/10Liberty Middle SchoolGrades: 7-8Distance: 1.9 mi
- 5/10Centreville High SchoolGrades: 9-12Distance: 1.8 mi
Schools provided by the listing agent
- Elementary: Centre Ridge
- Middle: Liberty
- High: Centreville
- District: Fairfax County Public Schools
Source: Bright MLS. This data may not be complete. We recommend contacting the local school district to confirm school assignments for this home.
Get a cash offer in 3 minutes
Find out how much your home could sell for in as little as 3 minutes with a no-obligation cash offer.
Estimated market value
$601,600
Get a cash offer in 3 minutes
Find out how much your home could sell for in as little as 3 minutes with a no-obligation cash offer.
Estimated market value
$601,600

