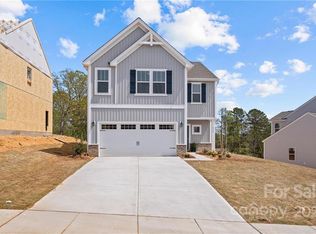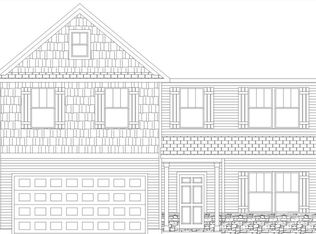Closed
$410,000
6319 Rocky Wagon Ln SW, Concord, NC 28025
3beds
2,255sqft
Single Family Residence
Built in 2021
0.19 Acres Lot
$409,900 Zestimate®
$182/sqft
$2,380 Estimated rent
Home value
$409,900
$373,000 - $447,000
$2,380/mo
Zestimate® history
Loading...
Owner options
Explore your selling options
What's special
Welcome Home! Pristine 3-bed, 2.5-bath-offers a blend of comfort & practical style w/an open floor plan. Greeted by tons of natural light-illuminating a neutral color palette that creates a warm, feeling of home. Kitchen welcomes the home chef w/generous countertop space & a stunning view of the treeline.
Loft area, perfect for a home office/extra living greets you upstairs. All beds & 2 full baths round out the space along with the bright, lg laundry. Upgraded light fixtures throughout. Storage abounds! Lg closets in every bedroom-primary suite, boasts not one, but two walk-in closets & a double-head shower w/custom tiles.
Screened porch overlooks a beautiful yard, mature trees, complete w/privacy fence. Lot backs up to HOA common property. The east-facing shaded patio offers a cool retreat for outdoor grilling and relaxation.
All preventative services (pest/lawn/HVAC). Feels like rural living-close proximity to all necessitates. Homeowner purchased home - June 2022 (new)
Zillow last checked: 8 hours ago
Listing updated: August 29, 2024 at 11:46am
Listing Provided by:
Jennifer Hubbard jennifer.parsley@allentate.com,
Allen Tate Concord
Bought with:
Jillian Mason
Southern Homes of the Carolinas, Inc
Source: Canopy MLS as distributed by MLS GRID,MLS#: 4145081
Facts & features
Interior
Bedrooms & bathrooms
- Bedrooms: 3
- Bathrooms: 3
- Full bathrooms: 2
- 1/2 bathrooms: 1
Primary bedroom
- Level: Upper
Primary bedroom
- Level: Upper
Bedroom s
- Level: Upper
Bedroom s
- Level: Upper
Bedroom s
- Level: Upper
Bedroom s
- Level: Upper
Bathroom full
- Level: Upper
Bathroom half
- Level: Main
Bathroom full
- Level: Upper
Bathroom full
- Level: Upper
Bathroom half
- Level: Main
Bathroom full
- Level: Upper
Dining room
- Level: Main
Dining room
- Level: Main
Family room
- Level: Main
Family room
- Level: Main
Kitchen
- Level: Main
Kitchen
- Level: Main
Laundry
- Level: Upper
Laundry
- Level: Upper
Loft
- Level: Upper
Loft
- Level: Upper
Heating
- Electric
Cooling
- Ceiling Fan(s), Central Air
Appliances
- Included: Dishwasher, Disposal, Electric Range, Exhaust Fan, Microwave, Refrigerator
- Laundry: Laundry Room, Upper Level
Features
- Flooring: Carpet, Laminate, Linoleum, Tile
- Has basement: No
Interior area
- Total structure area: 2,255
- Total interior livable area: 2,255 sqft
- Finished area above ground: 2,255
- Finished area below ground: 0
Property
Parking
- Total spaces: 2
- Parking features: Driveway, Attached Garage, Garage on Main Level
- Attached garage spaces: 2
- Has uncovered spaces: Yes
Features
- Levels: Two
- Stories: 2
- Patio & porch: Rear Porch, Screened, Other
- Fencing: Back Yard,Full
Lot
- Size: 0.19 Acres
- Features: Level, Private, Views, Other - See Remarks
Details
- Parcel number: 55346827700000
- Zoning: rc-cd
- Special conditions: Standard
Construction
Type & style
- Home type: SingleFamily
- Architectural style: Traditional
- Property subtype: Single Family Residence
Materials
- Vinyl
- Foundation: Slab
- Roof: Shingle
Condition
- New construction: No
- Year built: 2021
Utilities & green energy
- Sewer: Public Sewer
- Water: City
Community & neighborhood
Community
- Community features: Street Lights, Walking Trails
Location
- Region: Concord
- Subdivision: Haven at Rocky River
HOA & financial
HOA
- Has HOA: Yes
- HOA fee: $550 annually
- Association name: Red Rock Management
- Association phone: 888-757-3376
Other
Other facts
- Listing terms: Cash,Conventional,FHA,VA Loan
- Road surface type: Concrete, Paved
Price history
| Date | Event | Price |
|---|---|---|
| 8/29/2024 | Sold | $410,000-6.8%$182/sqft |
Source: | ||
| 7/28/2024 | Price change | $440,000-1.6%$195/sqft |
Source: | ||
| 7/17/2024 | Price change | $447,000-0.2%$198/sqft |
Source: | ||
| 7/5/2024 | Price change | $448,000-0.2%$199/sqft |
Source: | ||
| 6/28/2024 | Price change | $449,000-0.2%$199/sqft |
Source: | ||
Public tax history
Tax history is unavailable.
Neighborhood: 28025
Nearby schools
GreatSchools rating
- 5/10Patriots ElementaryGrades: K-5Distance: 2.2 mi
- 4/10C. C. Griffin Middle SchoolGrades: 6-8Distance: 2.4 mi
- 4/10Central Cabarrus HighGrades: 9-12Distance: 2.8 mi
Schools provided by the listing agent
- Elementary: A.T. Allen
- Middle: C.C. Griffin
- High: Central Cabarrus
Source: Canopy MLS as distributed by MLS GRID. This data may not be complete. We recommend contacting the local school district to confirm school assignments for this home.
Get a cash offer in 3 minutes
Find out how much your home could sell for in as little as 3 minutes with a no-obligation cash offer.
Estimated market value
$409,900
Get a cash offer in 3 minutes
Find out how much your home could sell for in as little as 3 minutes with a no-obligation cash offer.
Estimated market value
$409,900

