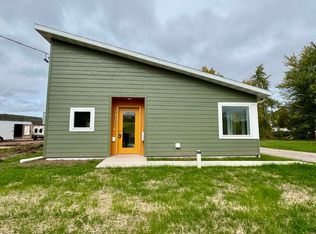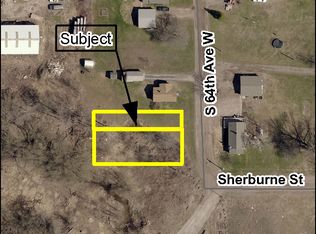Sold for $165,000 on 02/14/25
$165,000
6319 Sherburne St, Duluth, MN 55807
1beds
900sqft
Single Family Residence
Built in 1901
6,098.4 Square Feet Lot
$172,500 Zestimate®
$183/sqft
$1,036 Estimated rent
Home value
$172,500
$150,000 - $198,000
$1,036/mo
Zestimate® history
Loading...
Owner options
Explore your selling options
What's special
This bright and open home was just renovated in 2024 with new roof, new kitchen, new windows & doors, new high efficiency gas furnace, new water heater. Located on corner lot with spacious 2 car garage. Home has appraised market value of $205,000, but is being sold $40,000 below value to income eligible households. Buyer’s gross annual income cannot exceed the following (household size in parenthesis): $53,350 (1); $60,950 (2); $68,550 (3); $76,150 (4); $82,250 (5); $88,350 (6) $94,450 (7) $100,550 (8). For this property, there is additional down payment assistance available from the Greater Minnesota Housing Fund of $15,000 that could lower the first mortgage down to $150,000 if the buyer meets additional GMHF requirements.
Zillow last checked: 8 hours ago
Listing updated: May 05, 2025 at 05:23pm
Listed by:
Yoana Sol 218-727-8604,
1 Roof Community Housing
Bought with:
Karolyn Spampinato, MN 40782093
RE/MAX Professionals - Duluth
Source: Lake Superior Area Realtors,MLS#: 6116917
Facts & features
Interior
Bedrooms & bathrooms
- Bedrooms: 1
- Bathrooms: 1
- Full bathrooms: 1
- Main level bedrooms: 1
Bedroom
- Level: Main
- Area: 90.21 Square Feet
- Dimensions: 9.7 x 9.3
Bathroom
- Level: Main
- Area: 71.61 Square Feet
- Dimensions: 7.7 x 9.3
Entry hall
- Level: Main
- Length: 3 Feet
Kitchen
- Level: Main
- Area: 220 Square Feet
- Dimensions: 10 x 22
Living room
- Level: Main
- Area: 340 Square Feet
- Dimensions: 20 x 17
Heating
- Baseboard, Dual Fuel/Off Peak, Forced Air, Natural Gas, Electric
Appliances
- Included: Water Heater-Gas, Dishwasher, Dryer, Exhaust Fan, Range, Refrigerator, Washer
- Laundry: Dryer Hook-Ups, Washer Hookup
Features
- Ceiling Fan(s)
- Flooring: Hardwood Floors, Tiled Floors
- Doors: Patio Door
- Basement: Full,Washer Hook-Ups,Dryer Hook-Ups
- Attic: Walk-In
- Has fireplace: No
Interior area
- Total interior livable area: 900 sqft
- Finished area above ground: 900
- Finished area below ground: 0
Property
Parking
- Total spaces: 2
- Parking features: Off Street, RV Parking, Asphalt, Gravel, Detached, Electrical Service, Insulation, Slab
- Garage spaces: 2
- Has uncovered spaces: Yes
Features
- Patio & porch: Deck
- Exterior features: Rain Gutters
Lot
- Size: 6,098 sqft
- Dimensions: 50 x 125
- Features: Corner Lot, Pub. Transit (w/in 6 blk), Some Trees, Level
- Residential vegetation: Partially Wooded
Details
- Parcel number: 010232001720
- On leased land: Yes
- Lease amount: $36
Construction
Type & style
- Home type: SingleFamily
- Architectural style: Bungalow
- Property subtype: Single Family Residence
Materials
- Vinyl, Frame/Wood
- Foundation: Concrete Perimeter
- Roof: Asphalt Shingle
Condition
- Year built: 1901
Utilities & green energy
- Electric: Minnesota Power
- Sewer: Public Sewer
- Water: Public
Community & neighborhood
Location
- Region: Duluth
Other
Other facts
- Listing terms: Conventional
Price history
| Date | Event | Price |
|---|---|---|
| 2/14/2025 | Sold | $165,000$183/sqft |
Source: | ||
| 1/30/2025 | Pending sale | $165,000$183/sqft |
Source: | ||
| 1/25/2025 | Contingent | $165,000$183/sqft |
Source: | ||
| 11/7/2024 | Listed for sale | $165,000-17.5%$183/sqft |
Source: | ||
| 3/25/2024 | Sold | $200,000+0.1%$222/sqft |
Source: | ||
Public tax history
| Year | Property taxes | Tax assessment |
|---|---|---|
| 2024 | $2,384 +15.3% | $197,100 +6% |
| 2023 | $2,068 +19% | $185,900 +18% |
| 2022 | $1,738 +16.6% | $157,500 +23.6% |
Find assessor info on the county website
Neighborhood: Irving
Nearby schools
GreatSchools rating
- 2/10Laura Macarthur Elementary SchoolGrades: PK-5Distance: 1.2 mi
- 3/10Lincoln Park Middle SchoolGrades: 6-8Distance: 2.7 mi
- 5/10Denfeld Senior High SchoolGrades: 9-12Distance: 1.6 mi

Get pre-qualified for a loan
At Zillow Home Loans, we can pre-qualify you in as little as 5 minutes with no impact to your credit score.An equal housing lender. NMLS #10287.

