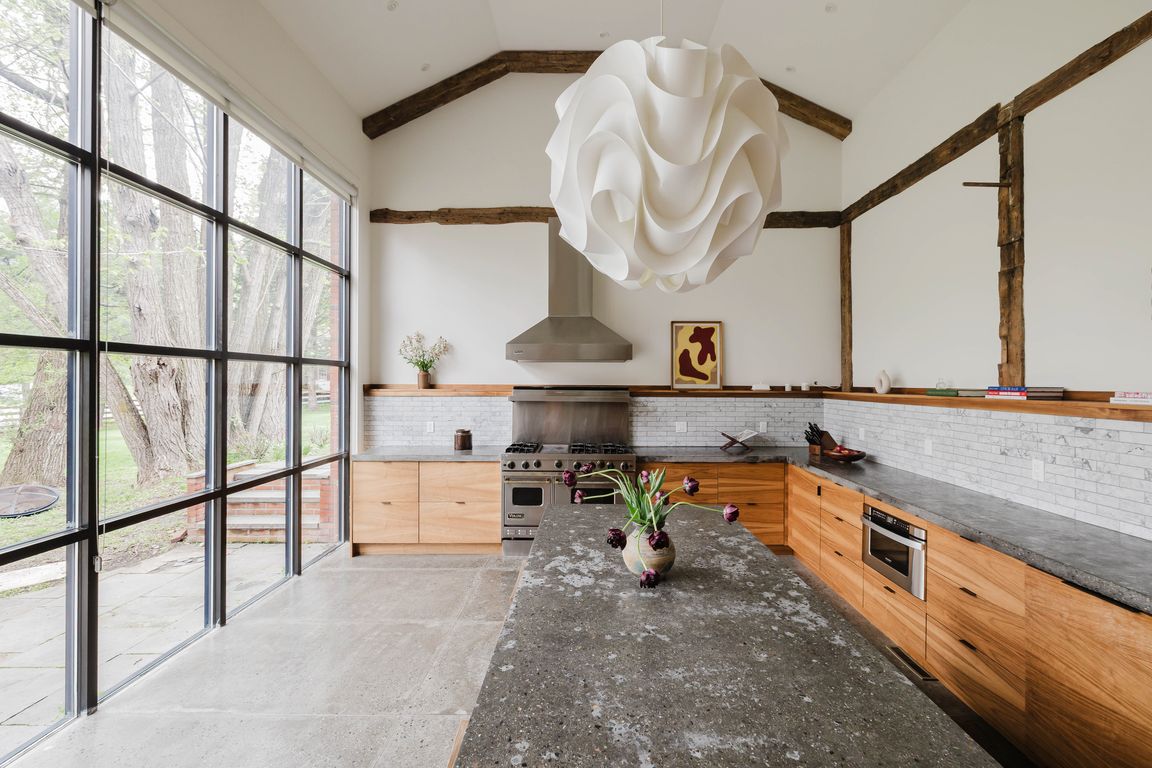
ActivePrice cut: $50K (9/17)
$1,650,000
9beds
5,195sqft
632 Albany Turnpike, Chatham, NY 12136
9beds
5,195sqft
Single family residence, residential
Built in 1770
6.55 Acres
2 Garage spaces
$318 price/sqft
What's special
Four fireplacesHeated saltwater poolBluestone patiosOutdoor entertaining areaOriginal palladian windowWhite pine woodwork
Own a piece of Old Chatham history with the distinguished Samuel Wilbor House. Built circa 1770 and listed on the National Register of Historic Places, the estate includes a beautifully updated main house, three stylishly renovated apartments, and a converted barn. The main house features white pine woodwork, four fireplaces, an ...
- 148 days |
- 1,826 |
- 105 |
Source: Global MLS,MLS#: 202517423
Travel times
Kitchen
Primary Bedroom
Dining Room
Zillow last checked: 7 hours ago
Listing updated: September 21, 2025 at 11:34pm
Listing by:
Houlihan Lawrence 845-677-6161,
Anthony D'Argenzio 518-821-0826
Source: Global MLS,MLS#: 202517423
Facts & features
Interior
Bedrooms & bathrooms
- Bedrooms: 9
- Bathrooms: 10
- Full bathrooms: 9
- 1/2 bathrooms: 1
Primary bedroom
- Description: Main Residence
- Level: Second
Bedroom
- Description: Main Residence
- Level: First
Bedroom
- Description: Main Residence Second Floor
- Level: Second
Bedroom
- Description: Main Residence Second Floor
- Level: Second
Bedroom
- Description: Main Residence Second Floor
- Level: Second
Bedroom
- Description: Main Residence Second Floor
- Level: Second
Bedroom
- Description: Main Residence Second Floor
- Level: Second
Bedroom
- Description: Main Residence Second Floor
- Level: Second
Dining room
- Description: Main Residence
- Level: First
Family room
- Description: Main Residence
- Level: First
Foyer
- Description: Main Residence
- Level: First
Kitchen
- Description: Main Residence
- Level: First
Kitchen
- Description: Main Residence
- Level: First
Kitchen
- Description: Main Residence Second Floor
- Level: Second
Kitchen
- Description: Main Residence Second Floor
- Level: Second
Laundry
- Description: Main Residence
- Level: First
Living room
- Description: Main Residence
- Level: First
Office
- Description: Main Residence
- Level: First
Other
- Description: Main Residence Second Floor_Bonus Room
- Level: Second
Other
- Description: Main Residence Second Floor_Sitting Room
- Level: Second
Heating
- Baseboard, Propane
Cooling
- Wall Unit(s), Window Unit(s)
Appliances
- Included: Dishwasher, Dryer, Freezer, Microwave, Refrigerator, Washer
Features
- Flooring: Ceramic Tile, Hardwood
- Windows: Storm Window(s)
- Basement: Unfinished
- Number of fireplaces: 2
- Fireplace features: Dining Room, Living Room, Wood Burning
Interior area
- Total structure area: 5,195
- Total interior livable area: 5,195 sqft
- Finished area above ground: 5,195
- Finished area below ground: 0
Video & virtual tour
Property
Parking
- Total spaces: 8
- Parking features: Driveway
- Garage spaces: 2
- Has uncovered spaces: Yes
Features
- Patio & porch: Patio
- Exterior features: Other
- Pool features: In Ground, Salt Water
- Has view: Yes
- View description: Other, Trees/Woods
Lot
- Size: 6.55 Acres
- Features: Wooded, Landscaped
Details
- Additional structures: Other, Barn(s)
- Parcel number: 26.311.100
- Special conditions: Standard
Construction
Type & style
- Home type: SingleFamily
- Architectural style: Colonial
- Property subtype: Single Family Residence, Residential
Materials
- Brick
- Foundation: Other, Block, Brick/Mortar, Concrete Perimeter
- Roof: Shingle,Asphalt
Condition
- New construction: No
- Year built: 1770
Utilities & green energy
- Sewer: Septic Tank
- Water: Other
Community & HOA
HOA
- Has HOA: No
Location
- Region: Old Chatham
Financial & listing details
- Price per square foot: $318/sqft
- Tax assessed value: $1,609,195
- Annual tax amount: $24,501
- Date on market: 5/15/2025